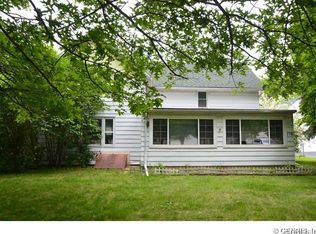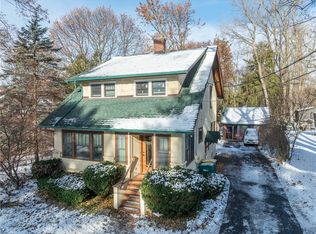Closed
$275,000
770 Whitney Rd W, Fairport, NY 14450
4beds
1,596sqft
Single Family Residence
Built in 1959
1.02 Acres Lot
$295,400 Zestimate®
$172/sqft
$3,045 Estimated rent
Home value
$295,400
$272,000 - $322,000
$3,045/mo
Zestimate® history
Loading...
Owner options
Explore your selling options
What's special
Enjoy all that Fairport has to offer in this spectacularly maintained Cape Cod! Situated on a spacious 1-acre lot, this 4-bedroom, 2-bathroom home is ideal for families and entertainers alike. The first floor features a large mudroom/breezeway that opens up to the eat-in kitchen and living room. Off the kitchen is a first floor bed and full bath allowing the house to live like a RANCH! Upstairs you'll find 3 more beds and 1 full bath. Outside, enjoy the expansive patio and above-ground pool, perfect for summer fun and outdoor living. Notable updates are new windows (2002), furnace (2002), sump pump, hot water tank (2022), central AC (2022), pool liner & pump (2023). Location is convenient to shopping and dining, and only a quick drive to Fairport village. Never miss any of the many festivals that call Fairport home – soon you can call it home, too! Delayed Negotiations until Friday June 28, 2024 at 9 am.
Zillow last checked: 8 hours ago
Listing updated: September 04, 2024 at 06:59am
Listed by:
Andrew Hannan 585-256-9380,
Keller Williams Realty Greater Rochester,
Adam J Grandmont 585-203-6541,
Keller Williams Realty Greater Rochester
Bought with:
Jeremy V. Havens, 10301210652
Elysian Homes by Mark Siwiec and Associates
Source: NYSAMLSs,MLS#: R1546742 Originating MLS: Rochester
Originating MLS: Rochester
Facts & features
Interior
Bedrooms & bathrooms
- Bedrooms: 4
- Bathrooms: 2
- Full bathrooms: 2
- Main level bathrooms: 1
- Main level bedrooms: 1
Heating
- Gas, Forced Air
Cooling
- Central Air
Appliances
- Included: Dryer, Dishwasher, Electric Oven, Electric Range, Gas Water Heater, Microwave, Refrigerator, Washer
- Laundry: In Basement
Features
- Eat-in Kitchen, Bedroom on Main Level
- Flooring: Carpet, Laminate, Varies
- Basement: Full
- Has fireplace: No
Interior area
- Total structure area: 1,596
- Total interior livable area: 1,596 sqft
Property
Parking
- Total spaces: 1
- Parking features: Attached, Garage
- Attached garage spaces: 1
Features
- Levels: Two
- Stories: 2
- Patio & porch: Patio
- Exterior features: Blacktop Driveway, Pool, Patio
- Pool features: Above Ground
Lot
- Size: 1.02 Acres
- Dimensions: 90 x 491
Details
- Additional structures: Shed(s), Storage
- Parcel number: 2644891520800001025000
- Special conditions: Standard
Construction
Type & style
- Home type: SingleFamily
- Architectural style: Cape Cod
- Property subtype: Single Family Residence
Materials
- Vinyl Siding
- Foundation: Block
- Roof: Asphalt
Condition
- Resale
- Year built: 1959
Utilities & green energy
- Electric: Circuit Breakers
- Sewer: Connected
- Water: Connected, Public
- Utilities for property: Sewer Connected, Water Connected
Community & neighborhood
Location
- Region: Fairport
Other
Other facts
- Listing terms: Cash,Conventional,FHA,VA Loan
Price history
| Date | Event | Price |
|---|---|---|
| 9/3/2024 | Sold | $275,000+10%$172/sqft |
Source: | ||
| 7/1/2024 | Pending sale | $249,900$157/sqft |
Source: | ||
| 6/29/2024 | Contingent | $249,900$157/sqft |
Source: | ||
| 6/20/2024 | Listed for sale | $249,900+163.1%$157/sqft |
Source: | ||
| 9/6/2000 | Sold | $95,000$60/sqft |
Source: Public Record Report a problem | ||
Public tax history
| Year | Property taxes | Tax assessment |
|---|---|---|
| 2024 | -- | $141,700 |
| 2023 | -- | $141,700 |
| 2022 | -- | $141,700 |
Find assessor info on the county website
Neighborhood: 14450
Nearby schools
GreatSchools rating
- 7/10Brooks Hill SchoolGrades: K-5Distance: 1.3 mi
- 8/10Johanna Perrin Middle SchoolGrades: 6-8Distance: 1.2 mi
- NAMinerva Deland SchoolGrades: 9Distance: 1.3 mi
Schools provided by the listing agent
- District: Fairport
Source: NYSAMLSs. This data may not be complete. We recommend contacting the local school district to confirm school assignments for this home.

