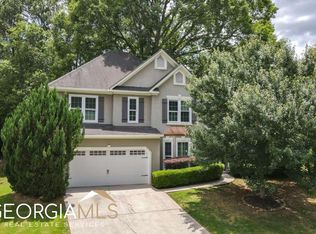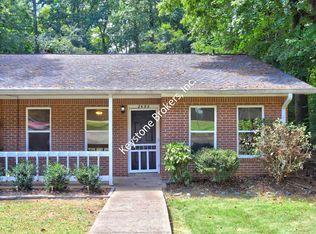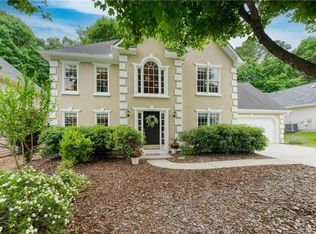Closed
$422,900
770 Welford Rd, Suwanee, GA 30024
3beds
2,230sqft
Single Family Residence, Residential
Built in 1992
0.38 Acres Lot
$443,700 Zestimate®
$190/sqft
$2,374 Estimated rent
Home value
$443,700
$422,000 - $466,000
$2,374/mo
Zestimate® history
Loading...
Owner options
Explore your selling options
What's special
Beautiful, spacious, and well-maintained, you will not want to miss this gem in Berkshire Manor that offers the perfect blend of comfort and convenience. Situated on a large, corner lot, this home boasts hardwood floors throughout, newer energy efficient windows, plantation shutters on all windows (that convey!), vaulted ceilings, a wood burning fireplace, a white kitchen with granite countertops and SS appliances (that stay with the home!), upgraded, square balusters, and modern wainscoting, crown molding, and trim throughout. The entertaining main level leads outside to a spacious, fenced backyard, with plenty of shade for those hot Atlanta summer BBQs. Head upstairs to generously sized rooms, each offering its owner a tranquil retreat at the end of a long day. The primary bathroom features a WIC, double vanities, a soaking tub with a separate shower, as well as a toilet room. You won’t lack for storage area in the oversized garage, either. The community also offers swim/tennis amenities, with a strong HOA. Located 5 min to I-85, this home offers easy access to a variety of shopping, dining, and entertainment options, and is within proximity to top-rated schools, parks, and additional major transportation routes, ensuring that you're never far from anything you need.
Zillow last checked: 8 hours ago
Listing updated: July 20, 2023 at 11:05pm
Listing Provided by:
Cortney Bailey,
Village Premier Collection Georgia, LLC
Bought with:
Rehmat Khan, 377794
Keller Williams Realty Chattahoochee North, LLC
Source: FMLS GA,MLS#: 7227098
Facts & features
Interior
Bedrooms & bathrooms
- Bedrooms: 3
- Bathrooms: 3
- Full bathrooms: 2
- 1/2 bathrooms: 1
Primary bedroom
- Features: None
- Level: None
Bedroom
- Features: None
Primary bathroom
- Features: Double Vanity, Separate Tub/Shower, Soaking Tub, Vaulted Ceiling(s)
Dining room
- Features: Separate Dining Room
Kitchen
- Features: Breakfast Bar, Cabinets White, Eat-in Kitchen, Pantry, Stone Counters
Heating
- Central, Electric, Natural Gas
Cooling
- Ceiling Fan(s), Central Air
Appliances
- Included: Dishwasher, Disposal, Dryer, Electric Range, Electric Water Heater, Microwave, Refrigerator, Washer
- Laundry: Laundry Room, Main Level
Features
- Entrance Foyer 2 Story, High Ceilings 10 ft Main, Tray Ceiling(s), Vaulted Ceiling(s), Walk-In Closet(s)
- Flooring: Ceramic Tile, Hardwood, Laminate
- Windows: Double Pane Windows, Insulated Windows, Plantation Shutters
- Basement: None
- Number of fireplaces: 1
- Fireplace features: Factory Built, Family Room, Gas Starter, Living Room
- Common walls with other units/homes: No Common Walls
Interior area
- Total structure area: 2,230
- Total interior livable area: 2,230 sqft
- Finished area above ground: 2,230
- Finished area below ground: 0
Property
Parking
- Total spaces: 2
- Parking features: Driveway, Garage, Garage Door Opener, Garage Faces Front
- Garage spaces: 2
- Has uncovered spaces: Yes
Accessibility
- Accessibility features: None
Features
- Levels: Two
- Stories: 2
- Patio & porch: Front Porch, Patio
- Exterior features: Rain Gutters
- Pool features: None
- Spa features: None
- Fencing: Back Yard,Fenced,Privacy,Wood
- Has view: Yes
- View description: Other
- Waterfront features: None
- Body of water: None
Lot
- Size: 0.38 Acres
- Features: Back Yard, Level, Private
Details
- Additional structures: None
- Parcel number: R7126 311
- Other equipment: None
- Horse amenities: None
Construction
Type & style
- Home type: SingleFamily
- Architectural style: Traditional
- Property subtype: Single Family Residence, Residential
Materials
- HardiPlank Type, Stucco
- Foundation: Slab
- Roof: Composition
Condition
- Resale
- New construction: No
- Year built: 1992
Utilities & green energy
- Electric: 110 Volts
- Sewer: Public Sewer
- Water: Public
- Utilities for property: Cable Available, Electricity Available, Natural Gas Available, Phone Available, Sewer Available, Underground Utilities, Water Available
Green energy
- Energy efficient items: None
- Energy generation: None
Community & neighborhood
Security
- Security features: Smoke Detector(s)
Community
- Community features: Homeowners Assoc, Pool, Tennis Court(s)
Location
- Region: Suwanee
- Subdivision: Berkshire Manor
HOA & financial
HOA
- Has HOA: Yes
- HOA fee: $740 annually
- Association phone: 770-451-8171
Other
Other facts
- Listing terms: Cash,Conventional,FHA,VA Loan
- Road surface type: Asphalt, Concrete
Price history
| Date | Event | Price |
|---|---|---|
| 7/14/2023 | Sold | $422,900+1.2%$190/sqft |
Source: | ||
| 6/19/2023 | Pending sale | $417,900$187/sqft |
Source: | ||
| 6/6/2023 | Listed for sale | $417,900+81.7%$187/sqft |
Source: | ||
| 6/23/2016 | Sold | $230,000$103/sqft |
Source: | ||
| 6/8/2016 | Pending sale | $230,000$103/sqft |
Source: ATLANTA COMMUNITIES #7629439 Report a problem | ||
Public tax history
| Year | Property taxes | Tax assessment |
|---|---|---|
| 2025 | $4,536 -1.1% | $158,720 +2.7% |
| 2024 | $4,586 +12.9% | $154,520 +1% |
| 2023 | $4,064 -4.4% | $152,960 +9.1% |
Find assessor info on the county website
Neighborhood: 30024
Nearby schools
GreatSchools rating
- 6/10Walnut Grove Elementary SchoolGrades: PK-5Distance: 1.7 mi
- 6/10Creekland Middle SchoolGrades: 6-8Distance: 2.6 mi
- 6/10Collins Hill High SchoolGrades: 9-12Distance: 1.8 mi
Schools provided by the listing agent
- Elementary: Walnut Grove - Gwinnett
- Middle: Creekland - Gwinnett
- High: Collins Hill
Source: FMLS GA. This data may not be complete. We recommend contacting the local school district to confirm school assignments for this home.
Get a cash offer in 3 minutes
Find out how much your home could sell for in as little as 3 minutes with a no-obligation cash offer.
Estimated market value$443,700
Get a cash offer in 3 minutes
Find out how much your home could sell for in as little as 3 minutes with a no-obligation cash offer.
Estimated market value
$443,700


