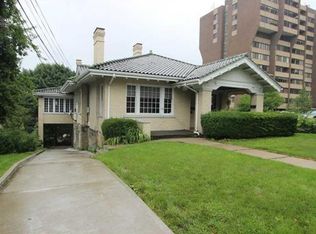Sold for $1,175,050 on 11/30/23
$1,175,050
770 Washington Rd, Pittsburgh, PA 15228
3beds
--sqft
Townhouse
Built in 2019
3,049.2 Square Feet Lot
$-- Zestimate®
$--/sqft
$2,502 Estimated rent
Home value
Not available
Estimated sales range
Not available
$2,502/mo
Zestimate® history
Loading...
Owner options
Explore your selling options
What's special
This stunning home exemplifies the best in a “walking neighborhood’ in the heart of Up-town Mt. Lebanon. High end, custom built and designer quality is the theme throughout. Open floor plan, high ceilings, custom moldings, custom blinds, tray ceilings, hardwood floors, all closets are custom designed & top-of-the-line lighting. Elevator accommodates all floors. Family room with fireplace opens to spacious deck. Gorgeous kitchen checks every box…everything high end, custom, and professional grade. Fully equipped 2nd floor laundry. Two master bedroom suites with custom baths and walk-in closets. Third floor-flexible space - can be used as exercise room, billiards, game room, guest bedroom suite-has full bath and opens to private deck. Two-car garage with Racedeck flooring & Gladiator storage system +extra outside parking Open lower level with game room & full bath with plenty of storage. No stone has been left unturned.
Zillow last checked: 8 hours ago
Listing updated: December 05, 2023 at 12:17pm
Listed by:
Kirklin Klett 412-455-7900,
412 PROPERTIES
Bought with:
Suzy Voss
HOWARD HANNA REAL ESTATE SERVICES
Source: WPMLS,MLS#: 1624159 Originating MLS: West Penn Multi-List
Originating MLS: West Penn Multi-List
Facts & features
Interior
Bedrooms & bathrooms
- Bedrooms: 3
- Bathrooms: 5
- Full bathrooms: 4
- 1/2 bathrooms: 1
Primary bedroom
- Level: Upper
- Dimensions: 32x16
Bedroom 2
- Level: Upper
- Dimensions: 17x14
Bedroom 3
- Level: Upper
- Dimensions: 14x13
Dining room
- Level: Main
- Dimensions: 12x12
Entry foyer
- Level: Main
- Dimensions: 10x8
Family room
- Level: Main
- Dimensions: 23x16
Kitchen
- Level: Main
- Dimensions: 20x14
Laundry
- Level: Upper
- Dimensions: 10x6
Heating
- Forced Air, Gas
Cooling
- Central Air
Appliances
- Included: Some Gas Appliances, Cooktop, Dryer, Dishwasher, Disposal, Microwave, Refrigerator, Washer
Features
- Elevator, Kitchen Island, Pantry, Window Treatments
- Flooring: Hardwood, Tile
- Windows: Window Treatments
- Basement: Finished,Walk-Out Access
- Number of fireplaces: 1
- Fireplace features: Electric
Property
Parking
- Total spaces: 2
- Parking features: Built In, Garage Door Opener
- Has attached garage: Yes
Features
- Levels: Three Or More
- Stories: 3
- Pool features: None
Lot
- Size: 3,049 sqft
- Dimensions: 3240
Details
- Parcel number: 141J93
Construction
Type & style
- Home type: Townhouse
- Architectural style: Three Story
- Property subtype: Townhouse
Materials
- Brick
- Roof: Composition
Condition
- Resale
- Year built: 2019
Utilities & green energy
- Sewer: Public Sewer
- Water: Public
Community & neighborhood
Community
- Community features: Public Transportation
Location
- Region: Pittsburgh
- Subdivision: Uptown Place
HOA & financial
HOA
- Has HOA: Yes
- HOA fee: $345 monthly
Price history
| Date | Event | Price |
|---|---|---|
| 11/30/2023 | Sold | $1,175,050-9.3% |
Source: | ||
| 9/27/2023 | Contingent | $1,295,000 |
Source: | ||
| 9/20/2023 | Listed for sale | $1,295,000+136.3% |
Source: | ||
| 5/3/2016 | Sold | $548,000+66.1% |
Source: | ||
| 9/29/2015 | Listed for sale | $329,900-5.7% |
Source: Howard Hanna - Mt. Lebanon #1079451 Report a problem | ||
Public tax history
| Year | Property taxes | Tax assessment |
|---|---|---|
| 2018 | $635 -89.8% | $67,300 -63.9% |
| 2017 | $6,213 +605.5% | $186,200 |
| 2016 | $881 -85.5% | $186,200 -0.5% |
Find assessor info on the county website
Neighborhood: Mount Lebanon
Nearby schools
GreatSchools rating
- 8/10Washington El SchoolGrades: K-5Distance: 0 mi
- 7/10Mellon Middle SchoolGrades: 6-8Distance: 0.1 mi
- 10/10Mt Lebanon Senior High SchoolGrades: 9-12Distance: 0.3 mi
Schools provided by the listing agent
- District: Mount Lebanon
Source: WPMLS. This data may not be complete. We recommend contacting the local school district to confirm school assignments for this home.

Get pre-qualified for a loan
At Zillow Home Loans, we can pre-qualify you in as little as 5 minutes with no impact to your credit score.An equal housing lender. NMLS #10287.
