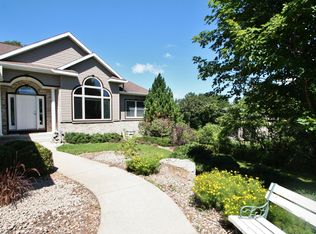Closed
$663,000
770 Valley View Rd SW, Oronoco, MN 55960
4beds
3,846sqft
Single Family Residence
Built in 2003
0.88 Acres Lot
$671,300 Zestimate®
$172/sqft
$3,468 Estimated rent
Home value
$671,300
$624,000 - $718,000
$3,468/mo
Zestimate® history
Loading...
Owner options
Explore your selling options
What's special
Stunning custom-built home nestled on nearly an acre at the end of a quiet cul-de-sac — just minutes from Rochester yet offering the serenity of country living! This beautifully maintained 4-bedroom, 4-bath home is fully finished on all levels and filled with high-end features and thoughtful design. The heart of the home is a chef’s dream kitchen with custom maple cabinetry, Quartz countertops, stainless steel appliances, an oversized island, and gleaming hardwood floors. Enjoy 9-foot ceilings throughout the main level, a bright and airy living room with a gas fireplace, a formal dining area, main floor office, and laundry for convenience. Upstairs, you'll find generously sized bedrooms including a spacious primary suite featuring a walk-in closet, luxurious en-suite bath with jetted tub and separate shower, plus an additional full bath for the secondary bedrooms. The walkout lower level is perfect for entertaining with a cozy family room featuring a stone-surround gas fireplace, a wet bar area, a 4th bedroom, and a stylish bath. With updates throughout (see supplement sheet for details), this home offers both elegance and comfort in a peaceful setting with a 12x20 shed—don’t miss this incredible opportunity!
Zillow last checked: 8 hours ago
Listing updated: September 11, 2025 at 12:28pm
Listed by:
Jeff Bowers 507-273-9704,
Edina Realty, Inc.
Bought with:
Brian E Breider
Infinity Real Estate
Source: NorthstarMLS as distributed by MLS GRID,MLS#: 6719383
Facts & features
Interior
Bedrooms & bathrooms
- Bedrooms: 4
- Bathrooms: 4
- Full bathrooms: 3
- 1/2 bathrooms: 1
Bathroom
- Description: Full Primary,Full Basement,Main Floor 1/2 Bath,Jetted Tub
Dining room
- Description: Breakfast Area,Informal Dining Room
Heating
- Forced Air
Cooling
- Central Air
Appliances
- Included: Air-To-Air Exchanger, Cooktop, Dishwasher, Disposal, Dryer, Exhaust Fan, Humidifier, Gas Water Heater, Microwave, Refrigerator, Stainless Steel Appliance(s), Washer, Water Softener Owned
Features
- Basement: Finished,Full,Concrete,Walk-Out Access
- Number of fireplaces: 2
Interior area
- Total structure area: 3,846
- Total interior livable area: 3,846 sqft
- Finished area above ground: 2,570
- Finished area below ground: 1,276
Property
Parking
- Total spaces: 2
- Parking features: Attached
- Attached garage spaces: 2
Accessibility
- Accessibility features: None
Features
- Levels: Two
- Stories: 2
Lot
- Size: 0.88 Acres
- Features: Many Trees
Details
- Additional structures: Storage Shed
- Foundation area: 1276
- Parcel number: 841912066668
- Zoning description: Residential-Single Family
Construction
Type & style
- Home type: SingleFamily
- Property subtype: Single Family Residence
Materials
- Brick/Stone, Steel Siding, Concrete
- Roof: Age 8 Years or Less
Condition
- Age of Property: 22
- New construction: No
- Year built: 2003
Utilities & green energy
- Electric: Circuit Breakers
- Gas: Natural Gas
- Sewer: City Sewer/Connected
- Water: City Water/Connected
Community & neighborhood
Location
- Region: Oronoco
- Subdivision: Riverwood Hills 2nd
HOA & financial
HOA
- Has HOA: No
Price history
| Date | Event | Price |
|---|---|---|
| 9/8/2025 | Sold | $663,000-4.6%$172/sqft |
Source: | ||
| 7/11/2025 | Pending sale | $695,000$181/sqft |
Source: | ||
| 5/12/2025 | Listed for sale | $695,000+62.6%$181/sqft |
Source: | ||
| 10/30/2015 | Sold | $427,500-1.5%$111/sqft |
Source: | ||
| 8/27/2015 | Pending sale | $434,000$113/sqft |
Source: Edina Realty, Inc., a Berkshire Hathaway affiliate #4059460 | ||
Public tax history
| Year | Property taxes | Tax assessment |
|---|---|---|
| 2024 | $7,234 | $566,300 +0.5% |
| 2023 | -- | $563,600 +6.1% |
| 2022 | $6,680 +8.2% | $531,100 +13.8% |
Find assessor info on the county website
Neighborhood: 55960
Nearby schools
GreatSchools rating
- 7/10Pine Island Elementary SchoolGrades: PK-4Distance: 3.9 mi
- 5/10Pine Island Middle SchoolGrades: 5-8Distance: 5.7 mi
- 8/10Pine Island SecondaryGrades: 9-12Distance: 5.7 mi
Schools provided by the listing agent
- Elementary: George Gibbs
- Middle: John Adams
- High: Century
Source: NorthstarMLS as distributed by MLS GRID. This data may not be complete. We recommend contacting the local school district to confirm school assignments for this home.
Get a cash offer in 3 minutes
Find out how much your home could sell for in as little as 3 minutes with a no-obligation cash offer.
Estimated market value
$671,300
Get a cash offer in 3 minutes
Find out how much your home could sell for in as little as 3 minutes with a no-obligation cash offer.
Estimated market value
$671,300
