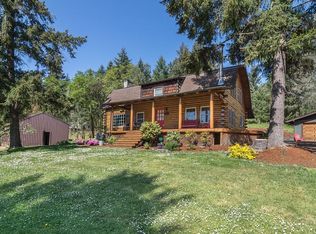Private, yet minutes form town, this well kept home provides a lot of living space, Huge master bedroom with walk-in closet and jetted tub. The spacious kitchen has an island, pantry, and oak cabinets. Large deck with covered area provides great outdoor living space. Plenty of paved parking with room for an RV. Shop area attached to the 2 car garage and additional shed is a small shop area also. Being sold with nearly all furniture.
This property is off market, which means it's not currently listed for sale or rent on Zillow. This may be different from what's available on other websites or public sources.
