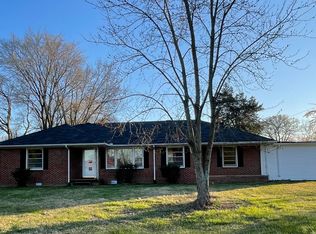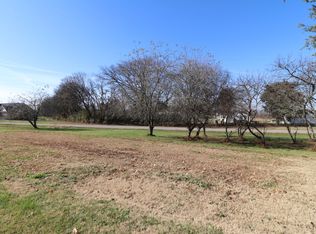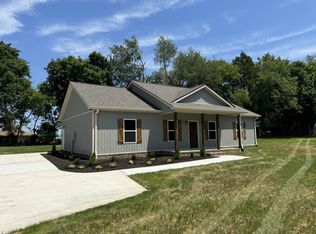Closed
$185,500
770 Union Camp Rd LOT 1, Lafayette, TN 37083
3beds
1,536sqft
Single Family Residence, Residential
Built in 1956
1.12 Acres Lot
$249,900 Zestimate®
$121/sqft
$1,933 Estimated rent
Home value
$249,900
$217,000 - $280,000
$1,933/mo
Zestimate® history
Loading...
Owner options
Explore your selling options
What's special
Real Estate: Consists of a nice 3-bedroom, 2-bath brick house on a spacious corner lot! Home features approx. 1,536 sq. ft. of heated and cooled living space, kitchen w/knotty pine cabinets, formal dining room and living room area, den w/exit door leading to a nice screened in patio, master bedroom w/full bath, and additional hall bath with a tub/shower combination! Home has laminate and carpet throughout but also has original hardwood flooring under a large portion of the carpeted areas! Other improvements include a covered patio, blacktop driveway, 24x32 2-car detached garage, 1-car carport, additional outbuilding and city utilities! This is a beautiful brick home that is within a very short distance of town and less than 1,000’ too the City Limits of Lafayette! We also have an additional 0.69 acre building lot in Autumn Ridge Subdivision that will be selling separate! Lot is septic approved, has city water and natural gas available and is a perfect spot for that new home!
Zillow last checked: 8 hours ago
Listing updated: January 23, 2024 at 01:35pm
Listing Provided by:
Matthew Carman 615-633-8717,
Gene Carman Real Estate & Auctions
Bought with:
Matthew Carman, 270762
Gene Carman Real Estate & Auctions
Source: RealTracs MLS as distributed by MLS GRID,MLS#: 2597245
Facts & features
Interior
Bedrooms & bathrooms
- Bedrooms: 3
- Bathrooms: 2
- Full bathrooms: 2
- Main level bedrooms: 3
Heating
- Central, Natural Gas
Cooling
- Central Air, Electric
Appliances
- Included: None
- Laundry: Utility Connection
Features
- Ceiling Fan(s), Primary Bedroom Main Floor
- Flooring: Carpet, Wood, Laminate, Vinyl
- Basement: Crawl Space
- Has fireplace: No
Interior area
- Total structure area: 1,536
- Total interior livable area: 1,536 sqft
- Finished area above ground: 1,536
Property
Parking
- Total spaces: 5
- Parking features: Detached, Attached, Driveway, Paved
- Garage spaces: 2
- Carport spaces: 1
- Covered spaces: 3
- Uncovered spaces: 2
Features
- Levels: One
- Stories: 1
- Patio & porch: Patio, Covered, Screened
Lot
- Size: 1.12 Acres
- Features: Level
Details
- Parcel number: 067 06901 000
- Special conditions: Auction
Construction
Type & style
- Home type: SingleFamily
- Property subtype: Single Family Residence, Residential
Materials
- Brick
Condition
- New construction: No
- Year built: 1956
Utilities & green energy
- Sewer: Septic Tank
- Water: Public
- Utilities for property: Electricity Available, Water Available
Community & neighborhood
Location
- Region: Lafayette
- Subdivision: Autumn Ridge
Price history
| Date | Event | Price |
|---|---|---|
| 1/22/2024 | Sold | $185,500$121/sqft |
Source: | ||
Public tax history
Tax history is unavailable.
Neighborhood: 37083
Nearby schools
GreatSchools rating
- NAFairlane Elementary SchoolGrades: PK-1Distance: 3.2 mi
- 5/10Macon County Junior High SchoolGrades: 6-8Distance: 0.4 mi
- 6/10Macon County High SchoolGrades: 9-12Distance: 0.6 mi
Schools provided by the listing agent
- Elementary: Fairlane Elementary
- Middle: Macon County Junior High School
- High: Macon County High School
Source: RealTracs MLS as distributed by MLS GRID. This data may not be complete. We recommend contacting the local school district to confirm school assignments for this home.

Get pre-qualified for a loan
At Zillow Home Loans, we can pre-qualify you in as little as 5 minutes with no impact to your credit score.An equal housing lender. NMLS #10287.


