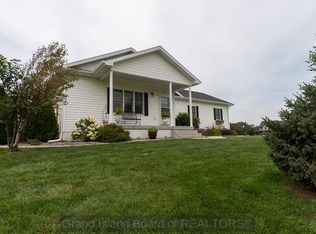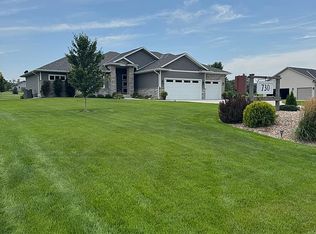Sold for $575,000
$575,000
770 Terrie Rd, Aurora, NE 68818
5beds
2,172sqft
Acreage
Built in 2005
1 Acres Lot
$590,200 Zestimate®
$265/sqft
$2,084 Estimated rent
Home value
$590,200
Estimated sales range
Not available
$2,084/mo
Zestimate® history
Loading...
Owner options
Explore your selling options
What's special
Stunning 5 bd, 3 bath, home built in 2005! It sits on an acre of land, with a country feel but you have the convenience of town nearby. The kitchen is beautiful and has been totally redone with double ovens and a 6 burner gas cooktop, new cabinets as well as granite countertops. Off the kitchen there is a butlers pantry that gives the home a farmhouse touch. The main floor has a living room as well as a big family room with a fireplace. There are 2 doors into the house from the garage and one of them leads to the nice sized laundry room with cubbies. The basement is finished, including a work out room and office or play room. The spacious backyard is set up for entertaining. The patio is covered, there is a hot tub and basketball court nestled in the trees at the back of the property.
Zillow last checked: 8 hours ago
Listing updated: March 20, 2025 at 08:23pm
Listed by:
Chris Schwieger,
Woods Bros Realty
Bought with:
MEMBER NON
NON-MEMBER
Source: Grand Island BOR,MLS#: 20241842
Facts & features
Interior
Bedrooms & bathrooms
- Bedrooms: 5
- Bathrooms: 3
- Full bathrooms: 3
- Main level bathrooms: 2
- Main level bedrooms: 3
Primary bedroom
- Level: Main
- Area: 162.63
- Dimensions: 13.9 x 11.7
Bedroom 2
- Level: Main
- Area: 104.03
- Dimensions: 10.3 x 10.1
Bedroom 3
- Level: Main
- Area: 111.1
- Dimensions: 11 x 10.1
Bedroom 4
- Level: Basement
- Area: 197.38
- Dimensions: 14.2 x 13.9
Bedroom 5
- Level: Basement
- Area: 103
- Dimensions: 10.3 x 10
Dining room
- Features: Kitchen/Dining Combo
- Level: Main
- Area: 82.81
- Dimensions: 9.1 x 9.1
Family room
- Features: Wood
- Level: Main
- Area: 534.36
- Dimensions: 24.4 x 21.9
Kitchen
- Features: Gas Range, Dishwasher, Garbage Disposal, Refrigerator, Microwave, Range Hood, Wood
- Level: Main
- Area: 232.75
- Dimensions: 17.5 x 13.3
Living room
- Features: Fireplace, Sliding Glass Door, Wood
- Level: Main
- Area: 268.15
- Dimensions: 17.3 x 15.5
Heating
- Gas Forced Air
Cooling
- Central Air
Appliances
- Included: Gas Range, Dishwasher, Disposal, Refrigerator, Microwave, Range Hood, Gas Water Heater, 40 Plus Gallon Water Heater, Water Softener Owned
- Laundry: Main Level, Electric, Tile
Features
- Walk-In Closet(s), Master Bath, Study, Mud Room
- Flooring: Wood, Tile
- Doors: Living Room Sliding Glass Door, Storm Door(s)
- Windows: All Window Coverings
- Basement: Full,Finished
- Number of fireplaces: 2
- Fireplace features: Two, Electric, Living Room
Interior area
- Total structure area: 4,344
- Total interior livable area: 2,172 sqft
- Finished area above ground: 2,172
- Finished area below ground: 1,557
Property
Parking
- Total spaces: 2
- Parking features: 2 Car, Garage, Attached, Garage Door Opener
- Attached garage spaces: 2
Features
- Patio & porch: Patio, Covered Patio
- Exterior features: Rain Gutters
- Has spa: Yes
- Spa features: Hot Tub
Lot
- Size: 1 Acres
- Dimensions: 131.5 x 331
- Features: Automatic Sprinkler, Established Yard
Details
- Additional structures: Shed(s)
- Parcel number: 410137391
Construction
Type & style
- Home type: SingleFamily
- Architectural style: Ranch
- Property subtype: Acreage
Materials
- Frame, Brick, Vinyl Siding
- Roof: Composition
Condition
- Year built: 2005
Utilities & green energy
- Utilities for property: Water Connected, Sewer Connected, Natural Gas Connected, Electricity Connected
Community & neighborhood
Security
- Security features: Smoke Detector(s), Carbon Monoxide Detector(s)
Location
- Region: Aurora
- Subdivision: North Acres
Other
Other facts
- Listing terms: Pre-approval letter to be submitted with all offers.
- Road surface type: Gravel
Price history
| Date | Event | Price |
|---|---|---|
| 12/30/2024 | Sold | $575,000-4%$265/sqft |
Source: | ||
| 11/8/2024 | Price change | $599,000-4.2%$276/sqft |
Source: | ||
| 10/16/2024 | Price change | $625,000-3.8%$288/sqft |
Source: | ||
| 10/1/2024 | Price change | $650,000-3.7%$299/sqft |
Source: | ||
| 9/20/2024 | Listed for sale | $675,000+128.8%$311/sqft |
Source: | ||
Public tax history
| Year | Property taxes | Tax assessment |
|---|---|---|
| 2024 | $4,187 -17.7% | $386,905 +7.4% |
| 2023 | $5,085 -5.7% | $360,355 |
| 2022 | $5,391 +5.5% | $360,355 +7.2% |
Find assessor info on the county website
Neighborhood: 68818
Nearby schools
GreatSchools rating
- 6/10Aurora Elementary SchoolGrades: PK-5Distance: 0.9 mi
- 6/10Aurora Middle SchoolGrades: 6-8Distance: 0.7 mi
- 5/10Aurora High SchoolGrades: 9-12Distance: 0.8 mi
Schools provided by the listing agent
- Elementary: Aurora
- Middle: Aurora
- High: Aurora
Source: Grand Island BOR. This data may not be complete. We recommend contacting the local school district to confirm school assignments for this home.
Get pre-qualified for a loan
At Zillow Home Loans, we can pre-qualify you in as little as 5 minutes with no impact to your credit score.An equal housing lender. NMLS #10287.

