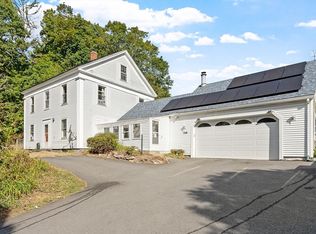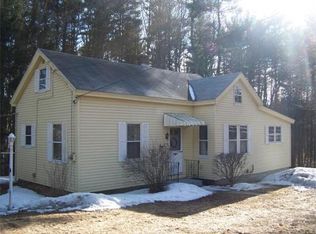Sitting up on the hill overlooking Route 2A is this conventional style home featuring 2 bedrooms, 1 bath and 1,222 sq/ft of living space. The home is being sold with 2 lots which together combine to 1.94 acres. The home also features a one car detached garage with an additional carport and two separate outbuildings for additional workspace or storage. On the main floor you'll find the kitchen, living room, dining area, bathroom and a bedroom. Upstairs you'll find a large second bedroom and access to the attic space. This home has been well maintained but is in need of updating. This home may not qualify for all loan types and is being sold "as-is." Water heater is owned, not leased.
This property is off market, which means it's not currently listed for sale or rent on Zillow. This may be different from what's available on other websites or public sources.


