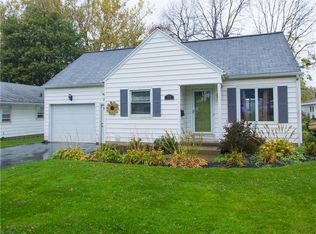Closed
$228,500
770 Tait Ave, Rochester, NY 14616
3beds
1,042sqft
Single Family Residence
Built in 1968
9,801 Square Feet Lot
$233,000 Zestimate®
$219/sqft
$2,131 Estimated rent
Maximize your home sale
Get more eyes on your listing so you can sell faster and for more.
Home value
$233,000
$217,000 - $249,000
$2,131/mo
Zestimate® history
Loading...
Owner options
Explore your selling options
What's special
Welcome to this charming 3-bedroom, 1-bath ranch on a spacious corner lot in Greece! With 1,042 sq ft of living space, this move-in ready home offers easy, comfortable living all on one floor. The eat-in kitchen features a brand new stove and dishwasher—so you can settle in without a to-do list. Enjoy the convenience of a breezeway connecting the house to the garage—great for keeping dry on rainy days and adding extra space for storage or a cozy seating area. The partially finished basement offers bonus space for a playroom, workout area, or home office. Step outside to a fully fenced yard, perfect for pets or play, and an outdoor patio ready for summer BBQs or quiet evenings under the stars. This home has everything you need and nothing you don’t—come take a look and imagine the possibilities! Delayed negotiations until 7/14 @ 3pm.
Zillow last checked: 8 hours ago
Listing updated: December 15, 2025 at 01:18pm
Listed by:
Sharon M. Quataert 585-900-1111,
Sharon Quataert Realty
Bought with:
Diane Springer, 10401258952
Howard Hanna
Source: NYSAMLSs,MLS#: R1620828 Originating MLS: Rochester
Originating MLS: Rochester
Facts & features
Interior
Bedrooms & bathrooms
- Bedrooms: 3
- Bathrooms: 1
- Full bathrooms: 1
- Main level bathrooms: 1
- Main level bedrooms: 3
Heating
- Gas, Forced Air
Cooling
- Central Air
Appliances
- Included: Appliances Negotiable, Dryer, Dishwasher, Electric Oven, Electric Range, Gas Water Heater, Microwave, Washer
- Laundry: In Basement
Features
- Ceiling Fan(s), Eat-in Kitchen, Separate/Formal Living Room, Solid Surface Counters, Bedroom on Main Level, Main Level Primary
- Flooring: Carpet, Hardwood, Luxury Vinyl, Varies
- Basement: Full,Partially Finished
- Has fireplace: No
Interior area
- Total structure area: 1,042
- Total interior livable area: 1,042 sqft
Property
Parking
- Total spaces: 2
- Parking features: Attached, Garage, Driveway
- Attached garage spaces: 2
Features
- Levels: One
- Stories: 1
- Patio & porch: Patio
- Exterior features: Blacktop Driveway, Fully Fenced, Patio
- Fencing: Full
Lot
- Size: 9,801 sqft
- Dimensions: 70 x 140
- Features: Corner Lot, Rectangular, Rectangular Lot, Residential Lot
Details
- Parcel number: 2628000600600004030000
- Special conditions: Standard
Construction
Type & style
- Home type: SingleFamily
- Architectural style: Ranch
- Property subtype: Single Family Residence
Materials
- Aluminum Siding, Copper Plumbing, PEX Plumbing
- Foundation: Block
- Roof: Asphalt,Shingle
Condition
- Resale
- Year built: 1968
Utilities & green energy
- Electric: Circuit Breakers
- Sewer: Connected
- Water: Connected, Public
- Utilities for property: Sewer Connected, Water Connected
Community & neighborhood
Location
- Region: Rochester
- Subdivision: Sutorius Homes Sec 04
Other
Other facts
- Listing terms: Cash,Conventional,FHA,VA Loan
Price history
| Date | Event | Price |
|---|---|---|
| 10/10/2025 | Sold | $228,500+30.6%$219/sqft |
Source: | ||
| 7/23/2025 | Pending sale | $174,900$168/sqft |
Source: | ||
| 7/16/2025 | Contingent | $174,900$168/sqft |
Source: | ||
| 7/8/2025 | Listed for sale | $174,900+24.9%$168/sqft |
Source: | ||
| 8/27/2021 | Sold | $140,000+40%$134/sqft |
Source: | ||
Public tax history
| Year | Property taxes | Tax assessment |
|---|---|---|
| 2024 | -- | $125,100 |
| 2023 | -- | $125,100 +25.7% |
| 2022 | -- | $99,500 |
Find assessor info on the county website
Neighborhood: 14616
Nearby schools
GreatSchools rating
- NAEnglish Village Elementary SchoolGrades: K-2Distance: 0.1 mi
- 5/10Arcadia Middle SchoolGrades: 6-8Distance: 1.3 mi
- 6/10Arcadia High SchoolGrades: 9-12Distance: 1.2 mi
Schools provided by the listing agent
- District: Greece
Source: NYSAMLSs. This data may not be complete. We recommend contacting the local school district to confirm school assignments for this home.
