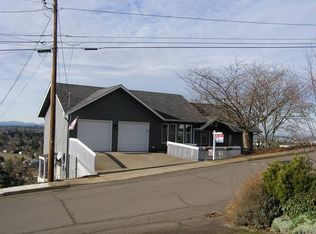Stunning Home! Panoramic views of the valley at every turn! Summit offers main level living with great separation of space ideal for extended living. Interior features high ceilings, tiled entry, vaults, spacious kitchen with gas range, granite, and pantry, two true master suites, and laundry on both levels. Downstairs bonus room with wet bar perfect for entertaining. Enjoy breathtaking views from brand new decks on both levels!
This property is off market, which means it's not currently listed for sale or rent on Zillow. This may be different from what's available on other websites or public sources.

