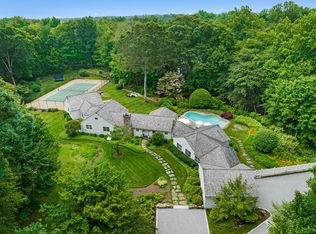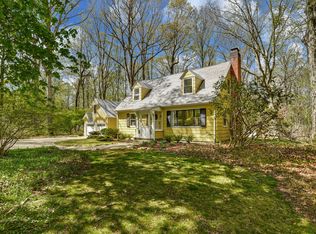Sold for $1,800,100 on 12/01/23
$1,800,100
770 Smith Ridge Road, New Canaan, CT 06840
5beds
6,492sqft
Single Family Residence
Built in 1976
4 Acres Lot
$2,405,300 Zestimate®
$277/sqft
$16,000 Estimated rent
Home value
$2,405,300
$2.09M - $2.79M
$16,000/mo
Zestimate® history
Loading...
Owner options
Explore your selling options
What's special
Set back on 4 acres of professionally landscaped property with mature plantings, colorful perennials and naturally wooded areas, this spacious and light-filled home offers you privacy and an ideal layout with ample space to live, work and play. Find 5 generous bedrooms, including an expansive primary suite with fireplace, 2 walk-in closets, cedar closet and sun-drenched bath; and lower-level in-law suite with adjacent kitchenette, living room and walk-out to bluestone patio. Two of 4 well-appointed full baths are newly renovated in this home, lovingly maintained by its original owners and expanded in 2002. 1st floor living and entertaining spaces abound in the formal living room with stone fireplace, large family room with floor-to-ceiling fireplace and 4-season sunroom with French doors to an expansive 2 level deck. Meals and gatherings are a breeze in the open eat-in kitchen with granite center island and breakfast bar, and generous formal dining room. Sunny 1st floor office/additional bedroom suite has French doors to the deck and lower-level flexible space/office has sliders to an outdoor patio. Finished lower level also includes play room, laundry room, generous storage and access to oversized attached 2 car garage. Find abundant closet and storage space throughout. Enjoy the fresh air with family & friends in a large & private level backyard, on the 2 decks or on two stone patios. Close to The Country Club of New Canaan, Metro North train station & downtown New Canaan.
Zillow last checked: 8 hours ago
Listing updated: July 09, 2024 at 08:18pm
Listed by:
Marchesi Team at Compass,
Robert Marchesi 646-265-2846,
Compass Connecticut, LLC 203-423-3100,
Co-Listing Agent: Diane Farrell 203-984-0644,
Compass Connecticut, LLC
Bought with:
Kathryn Bates, RES.0785742
Compass Connecticut, LLC
Source: Smart MLS,MLS#: 170602908
Facts & features
Interior
Bedrooms & bathrooms
- Bedrooms: 5
- Bathrooms: 5
- Full bathrooms: 4
- 1/2 bathrooms: 1
Primary bedroom
- Features: Cathedral Ceiling(s), Beamed Ceilings, Fireplace, Full Bath, Walk-In Closet(s), Hardwood Floor
- Level: Upper
- Area: 360.81 Square Feet
- Dimensions: 21.1 x 17.1
Bedroom
- Features: Hardwood Floor
- Level: Upper
- Area: 173.03 Square Feet
- Dimensions: 12.1 x 14.3
Bedroom
- Features: Hardwood Floor
- Level: Upper
- Area: 222.75 Square Feet
- Dimensions: 13.5 x 16.5
Bedroom
- Features: Hardwood Floor
- Level: Upper
- Area: 175.45 Square Feet
- Dimensions: 12.1 x 14.5
Bedroom
- Features: Full Bath, Hardwood Floor
- Level: Lower
- Area: 181.35 Square Feet
- Dimensions: 15.5 x 11.7
Den
- Features: Sliders, Wall/Wall Carpet
- Level: Lower
- Area: 300.63 Square Feet
- Dimensions: 18.11 x 16.6
Dining room
- Features: Bay/Bow Window, Hardwood Floor
- Level: Main
- Area: 237.15 Square Feet
- Dimensions: 15.5 x 15.3
Family room
- Features: Bay/Bow Window, Beamed Ceilings, Built-in Features, Fireplace, Hardwood Floor
- Level: Main
- Area: 501.4 Square Feet
- Dimensions: 23 x 21.8
Kitchen
- Features: Remodeled, Breakfast Bar, Breakfast Nook, Granite Counters, Kitchen Island, Hardwood Floor
- Level: Main
- Area: 420.09 Square Feet
- Dimensions: 21.11 x 19.9
Living room
- Features: Fireplace, Hardwood Floor
- Level: Main
- Area: 280.63 Square Feet
- Dimensions: 13.3 x 21.1
Office
- Features: French Doors, Hardwood Floor
- Level: Main
- Area: 230.16 Square Feet
- Dimensions: 16.8 x 13.7
Office
- Features: Sliders, Wall/Wall Carpet
- Level: Lower
- Area: 192.57 Square Feet
- Dimensions: 13.1 x 14.7
Rec play room
- Features: Wall/Wall Carpet
- Level: Lower
- Area: 275.6 Square Feet
- Dimensions: 13 x 21.2
Sun room
- Features: Fireplace, French Doors, Hardwood Floor
- Level: Main
- Area: 350.88 Square Feet
- Dimensions: 20.4 x 17.2
Heating
- Forced Air, Oil
Cooling
- Central Air
Appliances
- Included: Electric Cooktop, Oven, Range Hood, Subzero, Dishwasher, Disposal, Washer, Dryer, Water Heater
- Laundry: Lower Level
Features
- Open Floorplan, Entrance Foyer, In-Law Floorplan, Smart Thermostat
- Doors: French Doors
- Basement: Finished,Interior Entry,Garage Access,Walk-Out Access,Liveable Space,Storage Space
- Attic: Pull Down Stairs
- Number of fireplaces: 4
Interior area
- Total structure area: 6,492
- Total interior livable area: 6,492 sqft
- Finished area above ground: 4,212
- Finished area below ground: 2,280
Property
Parking
- Total spaces: 6
- Parking features: Attached, Garage Door Opener, Private, Shared Driveway, Driveway
- Attached garage spaces: 2
- Has uncovered spaces: Yes
Features
- Patio & porch: Deck, Patio
- Exterior features: Lighting
- Waterfront features: Brook
Lot
- Size: 4 Acres
- Features: Level, Wooded, Landscaped
Details
- Parcel number: 184912
- Zoning: 4AC
Construction
Type & style
- Home type: SingleFamily
- Architectural style: Colonial
- Property subtype: Single Family Residence
Materials
- Shingle Siding, Wood Siding
- Foundation: Block, Concrete Perimeter
- Roof: Asphalt
Condition
- New construction: No
- Year built: 1976
Utilities & green energy
- Sewer: Septic Tank
- Water: Well
Community & neighborhood
Security
- Security features: Security System
Community
- Community features: Golf, Library, Paddle Tennis, Tennis Court(s)
Location
- Region: New Canaan
- Subdivision: Smith Ridge
Price history
| Date | Event | Price |
|---|---|---|
| 12/1/2023 | Sold | $1,800,100+2.9%$277/sqft |
Source: | ||
| 10/23/2023 | Pending sale | $1,749,000$269/sqft |
Source: | ||
| 10/11/2023 | Listed for sale | $1,749,000-2.8%$269/sqft |
Source: | ||
| 9/18/2023 | Listing removed | -- |
Source: | ||
| 6/19/2023 | Price change | $1,799,000-10%$277/sqft |
Source: | ||
Public tax history
| Year | Property taxes | Tax assessment |
|---|---|---|
| 2025 | $21,695 +3.4% | $1,299,900 |
| 2024 | $20,980 +1.3% | $1,299,900 +18.9% |
| 2023 | $20,704 +3.1% | $1,093,120 |
Find assessor info on the county website
Neighborhood: 06840
Nearby schools
GreatSchools rating
- 10/10East SchoolGrades: K-4Distance: 2.5 mi
- 9/10Saxe Middle SchoolGrades: 5-8Distance: 3.4 mi
- 10/10New Canaan High SchoolGrades: 9-12Distance: 3.5 mi
Schools provided by the listing agent
- Elementary: East
- Middle: Saxe Middle
- High: New Canaan
Source: Smart MLS. This data may not be complete. We recommend contacting the local school district to confirm school assignments for this home.

Get pre-qualified for a loan
At Zillow Home Loans, we can pre-qualify you in as little as 5 minutes with no impact to your credit score.An equal housing lender. NMLS #10287.
Sell for more on Zillow
Get a free Zillow Showcase℠ listing and you could sell for .
$2,405,300
2% more+ $48,106
With Zillow Showcase(estimated)
$2,453,406
