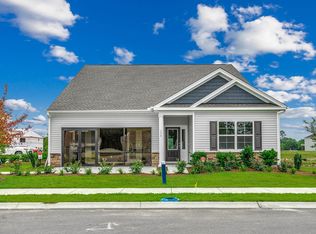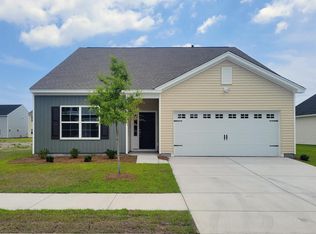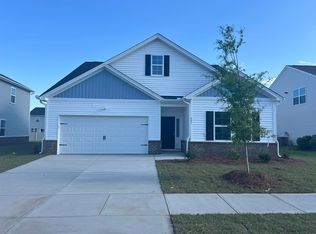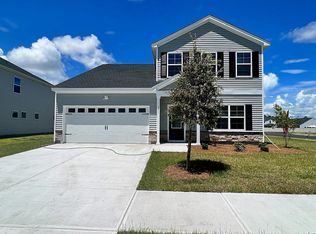Sold for $328,250 on 02/14/24
$328,250
770 St. Albans Loop Lot 17 McDowell B, Conway, SC 29526
5beds
2,237sqft
Single Family Residence
Built in 2023
7,840.8 Square Feet Lot
$337,100 Zestimate®
$147/sqft
$-- Estimated rent
Home value
$337,100
$320,000 - $354,000
Not available
Zestimate® history
Loading...
Owner options
Explore your selling options
What's special
Enjoy evening sunsets in this large back yard under the roof covered porch. This McDowell home has a total of 5 bedrooms and 3 baths! A guest room with full bathroom on the main level and 4 additional bedrooms and 2 bathrooms with loft space up. You can love cooking in this large open kitchen. Luxury vinyl plank flooring in main living and wet areas. Large kitchen island for entertaining, full house gutters, covered porch and the ability for privacy fencing. All homes include 2 car garages. Features of the home: advanced framing, natural gas heat, tank-less gas water heater, recessed ceiling lights in the kitchen, GE appliances, smart home features, nine-foot ceilings, energy-efficient LED bulbs, 15-SEER HVAC System, air barrier and sealing; architectural roof shingles, vinyl siding with a lifetime warranty. Purchase with peace of mind! We are backed by our Nationally recognized customer service care team and the QBW 2-10 year warranty.
Zillow last checked: 8 hours ago
Listing updated: April 26, 2024 at 08:02am
Listed by:
Sean V Kenny 843-780-0819,
CPG Inc. dba Mungo Homes,
Michael Mike Campana 843-780-1141,
CPG Inc. dba Mungo Homes
Bought with:
Sean V Kenny, 121701
CPG Inc. dba Mungo Homes
Source: CCAR,MLS#: 2320980
Facts & features
Interior
Bedrooms & bathrooms
- Bedrooms: 5
- Bathrooms: 3
- Full bathrooms: 3
Primary bedroom
- Features: Linen Closet, Walk-In Closet(s)
- Level: Second
Primary bedroom
- Dimensions: 18.4x13.1
Bedroom 1
- Level: Second
Bedroom 1
- Dimensions: 10.0x11.1
Bedroom 2
- Level: Second
Bedroom 2
- Dimensions: 11.8x10.9
Bedroom 3
- Level: Second
Bedroom 3
- Dimensions: 11.8x10.1
Primary bathroom
- Features: Separate Shower
Great room
- Dimensions: 15.8x19.4
Kitchen
- Features: Kitchen Island, Pantry, Solid Surface Counters
Other
- Features: Loft
Heating
- Central, Electric, Gas
Cooling
- Central Air
Appliances
- Included: Dishwasher, Disposal, Range
- Laundry: Washer Hookup
Features
- Kitchen Island, Loft, Solid Surface Counters
- Flooring: Carpet, Vinyl
- Doors: Insulated Doors
Interior area
- Total structure area: 2,636
- Total interior livable area: 2,237 sqft
Property
Parking
- Total spaces: 4
- Parking features: Attached, Garage, Two Car Garage
- Attached garage spaces: 2
Features
- Levels: Two
- Stories: 2
- Patio & porch: Rear Porch, Front Porch
- Exterior features: Porch
- Pool features: Community, Outdoor Pool
Lot
- Size: 7,840 sqft
- Features: Rectangular, Rectangular Lot
Details
- Additional parcels included: ,
- Parcel number: 36613040002
- Zoning: RES
- Special conditions: None
Construction
Type & style
- Home type: SingleFamily
- Architectural style: Traditional
- Property subtype: Single Family Residence
Materials
- Vinyl Siding
- Foundation: Slab
Condition
- Never Occupied
- New construction: Yes
- Year built: 2023
Details
- Warranty included: Yes
Utilities & green energy
- Water: Public
- Utilities for property: Natural Gas Available, Sewer Available, Underground Utilities, Water Available
Green energy
- Energy efficient items: Doors, Windows
Community & neighborhood
Security
- Security features: Smoke Detector(s)
Community
- Community features: Golf Carts OK, Long Term Rental Allowed, Pool
Location
- Region: Mcdowell B Conway
- Subdivision: Coastal Point West
HOA & financial
HOA
- Has HOA: Yes
- HOA fee: $48 monthly
- Amenities included: Owner Allowed Golf Cart, Owner Allowed Motorcycle, Pet Restrictions
- Services included: Association Management, Common Areas, Legal/Accounting, Pool(s)
Other
Other facts
- Listing terms: Cash,Conventional,FHA,Portfolio Loan,VA Loan
Price history
| Date | Event | Price |
|---|---|---|
| 2/24/2024 | Listing removed | -- |
Source: | ||
| 2/14/2024 | Sold | $328,250-3.4%$147/sqft |
Source: | ||
| 12/17/2023 | Price change | $339,900-2%$152/sqft |
Source: | ||
| 10/15/2023 | Listed for sale | $346,900$155/sqft |
Source: | ||
Public tax history
Tax history is unavailable.
Neighborhood: 29526
Nearby schools
GreatSchools rating
- 4/10Waccamaw Elementary SchoolGrades: PK-5Distance: 2.1 mi
- 7/10Black Water Middle SchoolGrades: 6-8Distance: 0.2 mi
- 7/10Carolina Forest High SchoolGrades: 9-12Distance: 2.4 mi
Schools provided by the listing agent
- Elementary: Waccamaw Elementary School
- Middle: Black Water Middle School
- High: Carolina Forest High School
Source: CCAR. This data may not be complete. We recommend contacting the local school district to confirm school assignments for this home.

Get pre-qualified for a loan
At Zillow Home Loans, we can pre-qualify you in as little as 5 minutes with no impact to your credit score.An equal housing lender. NMLS #10287.
Sell for more on Zillow
Get a free Zillow Showcase℠ listing and you could sell for .
$337,100
2% more+ $6,742
With Zillow Showcase(estimated)
$343,842


