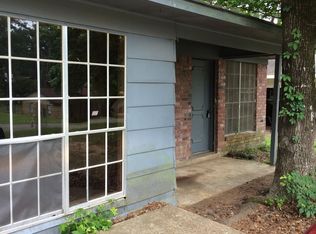Welcome to 770 Randy Lane! This well-maintained 3 bedroom, 1.5 bathroom home is nestled on a spacious, tree-shaded lot in a quiet, established neighborhood. The fully fenced backyard offers plenty of room to play, garden, or entertain, with ample shade for enjoying warm Louisiana days. Inside, you'll find a comfortable layout featuring a cozy sitting room, ideal for a second living space, home office, or reading nook. The home offers great natural light, functional living areas, and plenty of potential to make it your own. The house has been updated throughout. New roof in 2024. Located in the highly sought-after Haughton school district, this home combines small-town charm with convenient access to nearby shopping, dining, and I-20. Don't miss your chance to see this one - schedule your showing today!
This property is off market, which means it's not currently listed for sale or rent on Zillow. This may be different from what's available on other websites or public sources.

