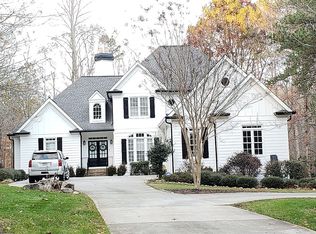Closed
$980,000
770 Quarterpath Ln, Milton, GA 30004
4beds
5,473sqft
Single Family Residence
Built in 1997
1.06 Acres Lot
$1,131,500 Zestimate®
$179/sqft
$5,223 Estimated rent
Home value
$1,131,500
$1.04M - $1.24M
$5,223/mo
Zestimate® history
Loading...
Owner options
Explore your selling options
What's special
Located in a quiet cul-de-sac, this remarkable property stretches over an acre. As you step inside, the great room welcomes you with its abundant natural light, soaring ceiling, and a welcoming fireplace surrounded by built-ins. French doors lead out to an inviting deck. The kitchen, updated and well-appointed, features stainless steel appliances, a substantial island with a cooktop, and an additional fireplace, adding a cozy ambiance. The main level is home to the primary suite with a tray ceiling, deck access, and a private en suite with a separate shower and soaking tub. Additionally, this level offers a versatile room that can serve as a guest bedroom or office, formal dining room , and laundry room. The upper level accommodates three spacious bedrooms and two full baths, providing ample space for family and guests. In the finished basement you'll find a living area with a fireplace, a full bath, and a wet bar, along with extra space for entertainment that leads out to a stunning pool area, making this home an entertainer's delight. Additional space in the basement is ready for your design eye, and can be turned into an additional bedroom/office/gym, or whatever your need is. The property also features a third golf cart sized garage with workshop space. Significant updates include a septic system and an upstairs HVAC, both less than a year old. Additional amenities include a whole-home water softening system, a tankless water heater, and a reverse osmosis drinking water system.
Zillow last checked: 8 hours ago
Listing updated: April 09, 2024 at 01:48pm
Listed by:
Curtin Team 678-287-4848,
Keller Williams Realty Consultants,
Christy Smith 678-848-9656,
Keller Williams Realty Consultants
Bought with:
Lori Whelchel, 205187
Atlanta Communities
Source: GAMLS,MLS#: 10256241
Facts & features
Interior
Bedrooms & bathrooms
- Bedrooms: 4
- Bathrooms: 5
- Full bathrooms: 5
- Main level bathrooms: 2
- Main level bedrooms: 1
Heating
- Natural Gas, Forced Air, Zoned
Cooling
- Ceiling Fan(s), Central Air, Zoned
Appliances
- Included: Water Softener, Cooktop, Dishwasher, Disposal, Ice Maker, Microwave, Oven, Refrigerator, Trash Compactor
- Laundry: Laundry Closet
Features
- Bookcases, Tray Ceiling(s), Vaulted Ceiling(s), High Ceilings, Double Vanity, Soaking Tub, Tile Bath, Wet Bar
- Flooring: Hardwood, Tile, Carpet, Laminate
- Basement: Daylight,Finished,Full
- Number of fireplaces: 3
Interior area
- Total structure area: 5,473
- Total interior livable area: 5,473 sqft
- Finished area above ground: 5,473
- Finished area below ground: 0
Property
Parking
- Total spaces: 2
- Parking features: Attached, Garage Door Opener, Garage, Side/Rear Entrance, Off Street
- Has attached garage: Yes
Features
- Levels: Two
- Stories: 2
Lot
- Size: 1.06 Acres
- Features: Level
Details
- Parcel number: 22 441006250872
Construction
Type & style
- Home type: SingleFamily
- Architectural style: European
- Property subtype: Single Family Residence
Materials
- Stone, Stucco
- Roof: Composition
Condition
- Resale
- New construction: No
- Year built: 1997
Utilities & green energy
- Sewer: Septic Tank
- Water: Public
- Utilities for property: Electricity Available, Sewer Available, Water Available
Community & neighborhood
Community
- Community features: None
Location
- Region: Milton
- Subdivision: Wood Valley
Other
Other facts
- Listing agreement: Exclusive Right To Sell
Price history
| Date | Event | Price |
|---|---|---|
| 4/5/2024 | Sold | $980,000-10.5%$179/sqft |
Source: | ||
| 3/2/2024 | Pending sale | $1,095,000$200/sqft |
Source: | ||
| 2/21/2024 | Listed for sale | $1,095,000+66.2%$200/sqft |
Source: | ||
| 8/2/2017 | Sold | $659,000-1.6%$120/sqft |
Source: Public Record Report a problem | ||
| 7/11/2017 | Pending sale | $670,000$122/sqft |
Source: DUFFY REALTY OF ATLANTA #5820188 Report a problem | ||
Public tax history
| Year | Property taxes | Tax assessment |
|---|---|---|
| 2024 | $5,348 +13% | $269,360 |
| 2023 | $4,732 -6.6% | $269,360 |
| 2022 | $5,067 +0.2% | $269,360 +3% |
Find assessor info on the county website
Neighborhood: 30004
Nearby schools
GreatSchools rating
- 8/10Birmingham Falls Elementary SchoolGrades: PK-5Distance: 1.4 mi
- 8/10Northwestern Middle SchoolGrades: 6-8Distance: 3.5 mi
- 9/10Cambridge High SchoolGrades: 9-12Distance: 2.9 mi
Schools provided by the listing agent
- Elementary: Birmingham Falls
- Middle: Northwestern
- High: Cambridge
Source: GAMLS. This data may not be complete. We recommend contacting the local school district to confirm school assignments for this home.
Get a cash offer in 3 minutes
Find out how much your home could sell for in as little as 3 minutes with a no-obligation cash offer.
Estimated market value$1,131,500
Get a cash offer in 3 minutes
Find out how much your home could sell for in as little as 3 minutes with a no-obligation cash offer.
Estimated market value
$1,131,500
