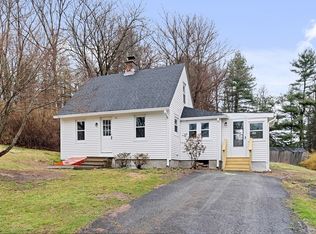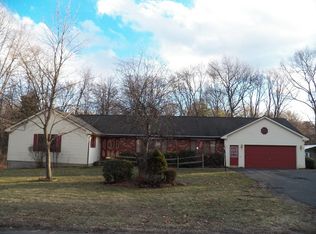The first thing you will notice when you pull into the driveway is the lovely, lush yard. Entering the home you are greeted with wood stairs leading you up to an open floorplan with living room, dining room and kitchen all washed in beautiful sunlight. Down the hall you will find a full bath, two bedrooms and a master bedroom that features shining wood floors, double closets, master bath with shower and access to the deck that runs the entire length of the house. On the lower level there is a finished room with plumbing in place to add a "kitchenette / wet bar" area and another full bath. The property features are rounded out with a two car garage, storage under the deck and a shed. Set on the dead end side of Prospect Ave, this area is quiet and yet still convenient to everything. Check out the virtual tour and then book your private showing.
This property is off market, which means it's not currently listed for sale or rent on Zillow. This may be different from what's available on other websites or public sources.

