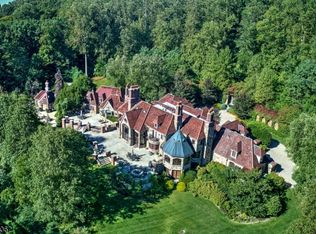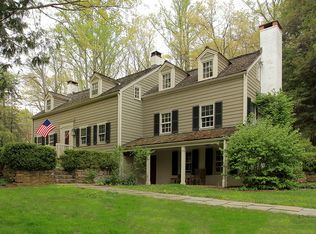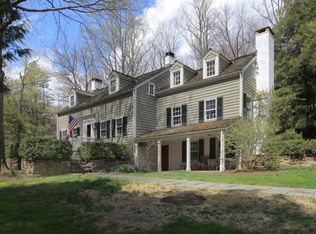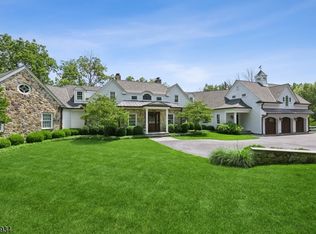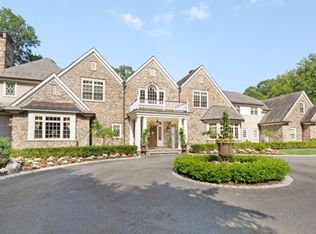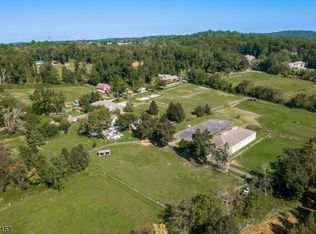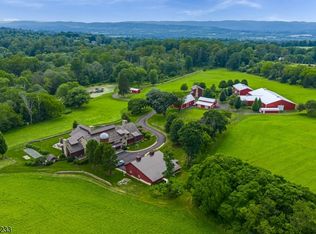Kestrel Ridge: A home of extraordinary quality and space sits privately on a hillside outside of the village of Pottersville in Chester Township, enjoying the passive recreation benefits of neighboring Hacklebarney Park. A gated entry leads to a courtyard edged by a waterfall and maturely landscaped grounds. The meticulously crafted stone exterior and hand-carved wood features inside lend a European style to the 8055 sq ft home. A 2-story entry hall with domed ceiling opens to an equally inspiring Great Rm with a massive stone fireplace. Occupying one entire end of the first floor, the primary bedroom suite includes an office; BR with fireplace; exercise room; spacious double closet rooms and double full baths. A library/office is nearby. The dining room and kitchen are designed with amenities for a master chef. A breakfast room with fireplace adjoins the stone terrace spanning the back of the home. The 2nd floor is dedicated to 3 secondary BR,2 with fireplaces and all with ensuite baths. Off the back stairs a 3-room apartment provides independent living accommodations. The 3981 sq ft lower level is dedicated to entertainment and recreation with a 22-seat home theater; bar area; media room with fireplace; game room; guest suite, and hobby/wrapping room. Completing the resort-like facilities at Kestrel Ridge: the sequestered pool complex features a Gunite pool with waterfall; stone pool house with kitchen, dining area, laundry, separate bathroom and sauna; and a barbecue area.
Active
$5,900,000
770 Pottersville Rd, Chester Twp., NJ 07931
6beds
8,055sqft
Est.:
Single Family Residence
Built in 1999
9.47 Acres Lot
$-- Zestimate®
$732/sqft
$-- HOA
What's special
Sequestered pool complexBreakfast room with fireplaceDomed ceilingGated entryGuest suiteDouble closet roomsGunite pool with waterfall
- 275 days |
- 2,237 |
- 78 |
Zillow last checked: 8 hours ago
Listing updated: July 20, 2025 at 05:59am
Listed by:
Molly Tonero 908-256-6724,
Turpin Real Estate, Inc.,
M. Christine Mylod
Source: GSMLS,MLS#: 3964253
Tour with a local agent
Facts & features
Interior
Bedrooms & bathrooms
- Bedrooms: 6
- Bathrooms: 10
- Full bathrooms: 8
- 1/2 bathrooms: 2
Primary bedroom
- Description: 1st Floor, Dressing Room, Fireplace, Full Bath, Other Room, Sitting Room, Walk-In Closet
Bedroom 1
- Level: First
- Area: 440
- Dimensions: 22 x 20
Bedroom 2
- Level: Second
- Area: 345
- Dimensions: 23 x 15
Bedroom 3
- Level: Second
- Area: 396
- Dimensions: 22 x 18
Bedroom 4
- Level: Second
- Area: 169
- Dimensions: 13 x 13
Primary bathroom
- Features: Stall Shower, Steam
Dining room
- Features: Formal Dining Room
- Level: First
- Area: 300
- Dimensions: 20 x 15
Family room
- Level: Basement
- Area: 196
- Dimensions: 14 x 14
Kitchen
- Features: Breakfast Bar, Kitchen Island, Eat-in Kitchen, Pantry, Separate Dining Area
- Level: First
- Area: 552
- Dimensions: 24 x 23
Living room
- Level: First
- Area: 952
- Dimensions: 34 x 28
Basement
- Features: 1Bedroom, BathMain, FamilyRm, GameRoom, Media, SeeRem, Utility, Walkout
Heating
- Zoned, Radiant - Hot Water, Oil Tank Above Ground - Outside, Oil Tank Below Ground
Cooling
- Ceiling Fan(s), Central Air, Zoned
Appliances
- Included: Gas Cooktop, Dishwasher, Dryer, Free-Standing Freezer, Generator-Built-In, Kitchen Exhaust Fan, Microwave, Range/Oven-Gas, Refrigerator, Trash Compactor, Wall Oven(s) - Electric, Wall Oven(s) - Gas, Washer, Water Softener Owned
- Laundry: Level 2
Features
- Office, Exercise Room, Breakfast, Media Room, In-Law Floorplan
- Flooring: Stone, Tile, Wood
- Basement: Yes,Finished,Full,Walk-Out Access
- Number of fireplaces: 8
- Fireplace features: Bedroom 1, Dining Room, Family Room, Great Room, Kitchen, See Remarks, Master Bedroom
Interior area
- Total structure area: 8,055
- Total interior livable area: 8,055 sqft
Property
Parking
- Total spaces: 4
- Parking features: 2 Car Width, Asphalt, Circular Driveway, Driveway-Exclusive
- Garage spaces: 4
- Has uncovered spaces: Yes
Features
- Patio & porch: Patio
- Exterior features: Barbecue
- Has private pool: Yes
- Pool features: Gunite, Heated, In Ground
- Has spa: Yes
- Spa features: Bath
- Has view: Yes
- View description: Mountain(s)
Lot
- Size: 9.47 Acres
- Dimensions: 4.17 AC + 5.3 AC/FA
- Features: Backs to Park Land, Open Lot, Wooded
Details
- Parcel number: 2307000010000000130000
- Zoning description: R-5
- Other equipment: Generator-Built-In
Construction
Type & style
- Home type: SingleFamily
- Architectural style: Colonial,Custom Home
- Property subtype: Single Family Residence
Materials
- Stone, Wood Shingle
- Roof: Wood Shingle
Condition
- Year built: 1999
Utilities & green energy
- Gas: Gas-Propane
- Sewer: Septic 5+ Bedroom Town Verified
- Water: Well
- Utilities for property: Underground Utilities, Electricity Connected, Propane, Cable Connected
Community & HOA
Community
- Subdivision: Pottersville
Location
- Region: Far Hills
Financial & listing details
- Price per square foot: $732/sqft
- Tax assessed value: $3,739,400
- Annual tax amount: $97,000
- Date on market: 5/20/2025
- Exclusions: Agent has list of exclusions and optional inclusions.
- Ownership type: Fee Simple
- Electric utility on property: Yes
Estimated market value
Not available
Estimated sales range
Not available
Not available
Price history
Price history
| Date | Event | Price |
|---|---|---|
| 5/20/2025 | Listed for sale | $5,900,000-9.2%$732/sqft |
Source: | ||
| 9/24/2024 | Listing removed | $6,500,000$807/sqft |
Source: | ||
| 2/16/2024 | Listed for sale | $6,500,000-10.3%$807/sqft |
Source: | ||
| 12/30/2023 | Listing removed | $7,250,000$900/sqft |
Source: | ||
| 8/21/2023 | Listed for sale | $7,250,000$900/sqft |
Source: | ||
| 8/7/2023 | Listing removed | -- |
Source: | ||
| 3/1/2023 | Listed for sale | $7,250,000-8.8%$900/sqft |
Source: | ||
| 2/24/2023 | Listing removed | -- |
Source: Local MLS Report a problem | ||
| 11/1/2022 | Listed for sale | $7,950,000$987/sqft |
Source: Local MLS #3739610 Report a problem | ||
Public tax history
Public tax history
| Year | Property taxes | Tax assessment |
|---|---|---|
| 2025 | $26 | $1,000 |
| 2024 | $26 +13.7% | $1,000 +11.1% |
| 2023 | $23 -7.6% | $900 -10% |
| 2022 | $25 +14% | $1,000 +11.1% |
| 2021 | $22 -16.7% | $900 -18.2% |
| 2020 | $26 +0.9% | $1,100 |
| 2019 | $26 +0.4% | $1,100 |
| 2018 | $26 +0.5% | $1,100 |
| 2017 | $26 +1.3% | $1,100 |
| 2016 | $25 -0.2% | $1,100 |
| 2015 | $25 | $1,100 |
Find assessor info on the county website
BuyAbility℠ payment
Est. payment
$37,759/mo
Principal & interest
$28909
Property taxes
$8850
Climate risks
Neighborhood: 07931
Nearby schools
GreatSchools rating
- 7/10Bragg Elementary SchoolGrades: 3-5Distance: 4.5 mi
- 6/10Black River Middle SchoolGrades: 6-8Distance: 5.5 mi
- 10/10West Morris Mendham High SchoolGrades: 9-12Distance: 7.5 mi
Schools provided by the listing agent
- High: W.m.mendham
Source: GSMLS. This data may not be complete. We recommend contacting the local school district to confirm school assignments for this home.
