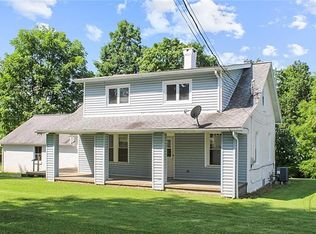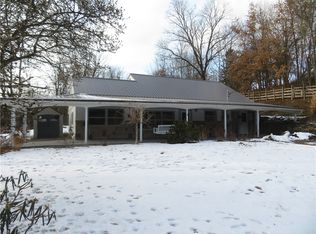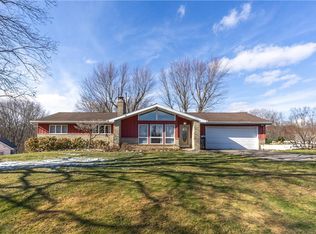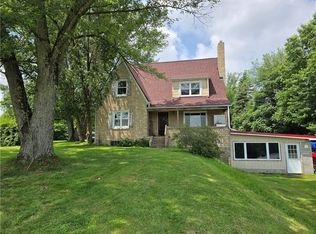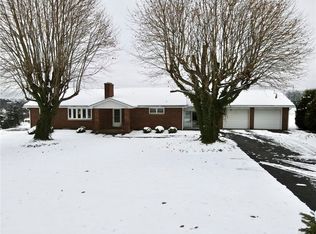Meticulously maintained sprawling ranch with loads of character. Beautiful woodwork throughout with a contemporary style. Abundance of storage. A desirable first floor laundry room has plenty of shelving and cabinets could also double as a mudroom. Eat in kitchen features plenty of wooden cabinets for a chef's supplies. Gleaming hardwoods flow throughout the main level. Plenty of bathrooms for guests to use on both levels. A bonus room adjacent to the living room is the perfect spot for a library, pool room, toy room or office (zoned c-2, but also has non-conforming use prior to 1972). The family room at the bottom of the staircase boasts a wood burning fireplace for those entertaining evenings. Another room off of the family room could serve as a 4th bedroom or workout room. The 2 car integral garage has ample room for any kind of work space and the carport is tall enough for a lifted truck or Rv.
For sale
$278,900
770 Pittsburgh Rd, Butler, PA 16002
4beds
1,762sqft
Est.:
Single Family Residence
Built in 1960
0.81 Acres Lot
$279,000 Zestimate®
$158/sqft
$-- HOA
What's special
Contemporary styleBeautiful woodwork throughoutAbundance of storage
- 105 days |
- 707 |
- 14 |
Zillow last checked: 8 hours ago
Listing updated: February 26, 2026 at 10:52am
Listed by:
Alexis Sutton 724-282-1313,
BERKSHIRE HATHAWAY THE PREFERRED REALTY 724-282-1313
Source: WPMLS,MLS#: 1730942 Originating MLS: West Penn Multi-List
Originating MLS: West Penn Multi-List
Tour with a local agent
Facts & features
Interior
Bedrooms & bathrooms
- Bedrooms: 4
- Bathrooms: 4
- Full bathrooms: 3
- 1/2 bathrooms: 1
Primary bedroom
- Level: Main
- Dimensions: 16x11
Bedroom 2
- Level: Main
- Dimensions: 13x12
Bedroom 3
- Level: Main
- Dimensions: 14x10
Bedroom 4
- Level: Lower
- Dimensions: 14x12
Bonus room
- Level: Main
- Dimensions: 23x12
Family room
- Level: Lower
- Dimensions: 28x16
Kitchen
- Level: Main
- Dimensions: 18x11
Laundry
- Level: Main
- Dimensions: 9x9
Living room
- Level: Main
- Dimensions: 21x13
Heating
- Gas, Hot Water
Cooling
- Central Air
Appliances
- Included: Some Electric Appliances, Cooktop, Dishwasher
Features
- Pantry
- Flooring: Hardwood, Tile
- Basement: Full
- Number of fireplaces: 2
- Fireplace features: Wood Burning
Interior area
- Total structure area: 1,762
- Total interior livable area: 1,762 sqft
Video & virtual tour
Property
Parking
- Total spaces: 4
- Parking features: Built In, Covered, Garage Door Opener
- Has attached garage: Yes
Features
- Levels: One
- Stories: 1
Lot
- Size: 0.81 Acres
- Dimensions: 0.8085
Details
- Parcel number: 270S6B750000
Construction
Type & style
- Home type: SingleFamily
- Architectural style: Ranch
- Property subtype: Single Family Residence
Materials
- Brick
- Roof: Asphalt
Condition
- Resale
- Year built: 1960
Utilities & green energy
- Sewer: Public Sewer
- Water: Well
Community & HOA
Community
- Security: Security System
Location
- Region: Butler
Financial & listing details
- Price per square foot: $158/sqft
- Tax assessed value: $28,620
- Annual tax amount: $3,718
- Date on market: 11/16/2025
Estimated market value
$279,000
$265,000 - $293,000
$2,003/mo
Price history
Price history
| Date | Event | Price |
|---|---|---|
| 2/26/2026 | Listed for sale | $278,900$158/sqft |
Source: | ||
| 12/28/2025 | Contingent | $278,900$158/sqft |
Source: | ||
| 11/16/2025 | Price change | $278,900-0.4%$158/sqft |
Source: | ||
| 5/3/2025 | Price change | $279,900-3.4%$159/sqft |
Source: | ||
| 3/28/2025 | Price change | $289,900-1.7%$165/sqft |
Source: | ||
| 11/15/2024 | Price change | $295,000-1.6%$167/sqft |
Source: | ||
| 10/24/2023 | Listed for sale | $299,900-7.7%$170/sqft |
Source: | ||
| 10/22/2011 | Listing removed | $325,000$184/sqft |
Source: Northwood Realty Services #846927 Report a problem | ||
| 1/5/2011 | Listed for sale | $325,000$184/sqft |
Source: Northwood Realty Services #846927 Report a problem | ||
Public tax history
Public tax history
| Year | Property taxes | Tax assessment |
|---|---|---|
| 2024 | $3,738 0% | $28,620 |
| 2023 | $3,738 +0.5% | $28,620 |
| 2022 | $3,718 | $28,620 |
| 2021 | $3,718 | $28,620 |
| 2020 | $3,718 +42.9% | $28,620 |
| 2019 | $2,602 -30% | $28,620 |
| 2018 | $3,718 +264.6% | $28,620 |
| 2017 | $1,020 -9.1% | $28,620 |
| 2016 | $1,122 +93.3% | $28,620 |
| 2015 | $580 | $28,620 |
| 2014 | $580 | $28,620 |
| 2013 | $580 +5.1% | $28,620 |
| 2012 | $552 | $28,620 |
| 2011 | $552 | $28,620 |
| 2010 | $552 | $28,620 |
| 2009 | $552 +5% | $28,620 +33.3% |
| 2008 | $526 +11.1% | $21,466 |
| 2007 | $473 | $21,466 |
| 2006 | $473 -36.1% | $21,466 |
| 2005 | $741 -66.5% | $21,466 |
| 2004 | $2,211 +249.2% | $21,466 |
| 2003 | $633 | $21,466 |
| 2002 | $633 +11.3% | $21,466 |
| 2000 | $569 +17.8% | $21,466 |
| 1999 | $483 | $21,466 |
Find assessor info on the county website
BuyAbility℠ payment
Est. payment
$1,539/mo
Principal & interest
$1293
Property taxes
$246
Climate risks
Neighborhood: 16002
Nearby schools
GreatSchools rating
- 7/10South Butler Intermediate El SchoolGrades: 4-5Distance: 5.3 mi
- 4/10Knoch Middle SchoolGrades: 6-8Distance: 5.1 mi
- 6/10Knoch High SchoolGrades: 9-12Distance: 5.2 mi
Schools provided by the listing agent
- District: Knoch
Source: WPMLS. This data may not be complete. We recommend contacting the local school district to confirm school assignments for this home.
