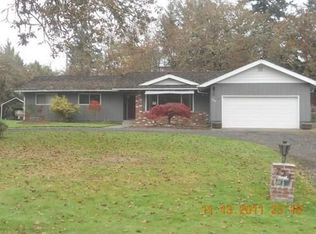If you are looking for space, look no further! This well-maintained 3 bedroom, 3 bathroom, almost 4000 square foot home is ready for anyone who is looking for space and some elbow room for all your toys! Enjoy the country feel of Winchester, just outside the city limits. Appreciate the animal life and views of the wooded hillside all while being minutes from shopping, I-5 freeway, and the Umpqua River. All this nestled on over a half of an acre. Bring your RV, all your toys, and everyone!
This property is off market, which means it's not currently listed for sale or rent on Zillow. This may be different from what's available on other websites or public sources.

