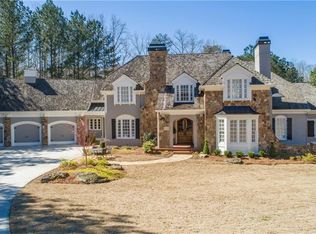Minutes from the new Crabapple Market District!! Top top schools in North Fulton. Location, Location, Location.Possibly the BEST lot in sought after Six Hills Neighborhood across from Milton High School. Rare opportunity for a renovated home in Six Hills - with opened floor plan with a magnificent pool on a private lake in the heart of Milton. Totally renovated with new kitchen, open floor plan, new paint, new floors, new cedar roof, new lighting. Kitchen features massive leathered exotic quartzite Island, premium appliances with 48" Thermador range, Subzero refrigerator, 3 ovens, warming drawer and microwave. Keeping room and family room both with fireplaces open to eat-in kitchen overlooking deck w/fpl, pool and lake views. Large master suite with sitting area and fireplace, his/hers closets, spa bath. Four secondary bedrooms upstairs are all ensuite with walk-in closets. Basement with great room w/fpl, bedroom/bath, game room and kitchenette. Great Au-pair suite or in-law suite- Daylight walk out to patio with fireplace, saltwater pool, pergola, outdoor kitchen with outdoor dining area all overlooking private lake. Private playground with in-ground trampoline, swing set, tree house and garden space all on a 2 acre lot with plenty of grass! Seller takes his boat out every day and fishes and catch big bass! Private oasis!
This property is off market, which means it's not currently listed for sale or rent on Zillow. This may be different from what's available on other websites or public sources.
