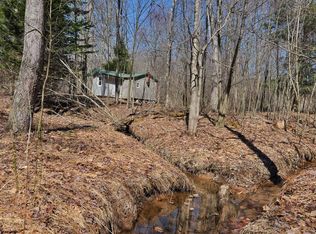Sold for $650,000
$650,000
770 Oak Grove Cemetery Rd, Terra Alta, WV 26764
2beds
1,932sqft
Single Family Residence
Built in 2022
18.39 Acres Lot
$656,600 Zestimate®
$336/sqft
$2,327 Estimated rent
Home value
$656,600
Estimated sales range
Not available
$2,327/mo
Zestimate® history
Loading...
Owner options
Explore your selling options
What's special
Incredible West Virginia Retreat – Custom Home on 18+ Acres! Don’t miss this amazing opportunity to own a stunning, custom-built West Virginia home, less than two years old! Nestled on 18+ private acres, this beautifully designed property is just 13 miles from Wisp Resort and Deep Creek Lake. Built in 2023/24, this thoughtfully crafted home features 2 spacious bedrooms, 2 full bathrooms, and expansive closets. Gorgeous hardwood floors, a cozy sitting room, and a wood-burning stove create a warm and inviting atmosphere. Enjoy breathtaking views from the deck, and take advantage of ample storage, including a one-car attached garage and a massive detached garage that can accommodate 2-4 vehicles. The lower level has been designed for future expansion, allowing for additional bedrooms and another bathroom. This exceptional property won’t last long—call today to schedule a showing!
Zillow last checked: 8 hours ago
Listing updated: June 13, 2025 at 01:40pm
Listed by:
SHERI BALL 304-698-6107,
ALVAS,
BRITTANY DIXON 304-698-1211,
ALVAS
Bought with:
SHERI BALL, WV0002607
ALVAS
Source: NCWV REIN,MLS#: 10158321
Facts & features
Interior
Bedrooms & bathrooms
- Bedrooms: 2
- Bathrooms: 2
- Full bathrooms: 2
Bedroom 2
- Features: Ceiling Fan(s), Walk-In Closet(s), Wood Floor
Kitchen
- Features: Ceiling Fan(s), Wood Floor, Window Treatment, Dining Area
Living room
- Features: Wood/Coal Stove, Ceiling Fan(s), Wood Floor, Cathedral/Vaulted Ceiling, Balcony/Deck
Basement
- Level: Basement
Heating
- Central, Forced Air, Electric, Natural Gas
Cooling
- Central Air
Appliances
- Included: Range, Microwave, Dishwasher, Disposal, Refrigerator, Washer, Dryer
Features
- High Speed Internet
- Flooring: Wood, Tile, Luxury Vinyl Plank
- Basement: Full,Unfinished,Walk-Out Access,Interior Entry,Concrete,Exterior Entry
- Attic: Pull Down Stairs
- Fireplace features: Wood Burning Stove
Interior area
- Total structure area: 3,864
- Total interior livable area: 1,932 sqft
- Finished area above ground: 1,932
- Finished area below ground: 0
Property
Parking
- Total spaces: 3
- Parking features: Garage Door Opener, Other, 3+ Cars
- Attached garage spaces: 3
Features
- Levels: 2
- Stories: 2
- Patio & porch: Porch, Deck
- Exterior features: Lighting, Private Yard
- Fencing: None
- Has view: Yes
- View description: Mountain(s), Panoramic, Other, Neighborhood
- Waterfront features: Stream/Creek
Lot
- Size: 18.39 Acres
- Features: Wooded, Level, No Outlet Street, Rural, Landscaped
Details
- Parcel number: 3906 210009.0003
- Zoning description: None
- Horses can be raised: Yes
- Horse amenities: Horse Property
Construction
Type & style
- Home type: SingleFamily
- Architectural style: Ranch
- Property subtype: Single Family Residence
Materials
- Block, Vinyl Siding
- Foundation: Concrete Perimeter, Block
- Roof: Shingle
Condition
- Year built: 2022
Utilities & green energy
- Electric: 200 Amps
- Sewer: Septic Tank
- Water: Well
Community & neighborhood
Security
- Security features: Smoke Detector(s)
Community
- Community features: Other
Location
- Region: Terra Alta
Price history
| Date | Event | Price |
|---|---|---|
| 6/13/2025 | Sold | $650,000-6.5%$336/sqft |
Source: | ||
| 5/9/2025 | Contingent | $695,000$360/sqft |
Source: | ||
| 3/12/2025 | Listed for sale | $695,000+1078%$360/sqft |
Source: | ||
| 11/18/2019 | Sold | $59,000$31/sqft |
Source: Public Record Report a problem | ||
Public tax history
| Year | Property taxes | Tax assessment |
|---|---|---|
| 2024 | $1,754 -18.3% | $207,780 +2.6% |
| 2023 | $2,147 +450.7% | $202,500 +460.6% |
| 2022 | $390 | $36,120 +20.6% |
Find assessor info on the county website
Neighborhood: 26764
Nearby schools
GreatSchools rating
- 4/10Terra Alta/East Preston SchoolGrades: PK-8Distance: 3.6 mi
- 3/10Preston High SchoolGrades: 9-12Distance: 8.6 mi
Schools provided by the listing agent
- Elementary: Terra Alta/East Preston School
- Middle: Terra Alta/East Preston School
- High: Preston High
- District: Preston
Source: NCWV REIN. This data may not be complete. We recommend contacting the local school district to confirm school assignments for this home.

Get pre-qualified for a loan
At Zillow Home Loans, we can pre-qualify you in as little as 5 minutes with no impact to your credit score.An equal housing lender. NMLS #10287.
