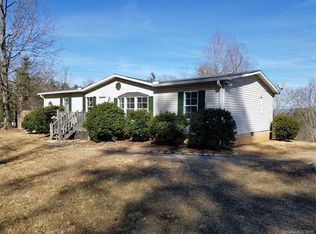Closed
$465,000
770 New Stock Rd, Weaverville, NC 28787
3beds
1,681sqft
Single Family Residence
Built in 1963
1.72 Acres Lot
$-- Zestimate®
$277/sqft
$2,605 Estimated rent
Home value
Not available
Estimated sales range
Not available
$2,605/mo
Zestimate® history
Loading...
Owner options
Explore your selling options
What's special
Discover the perfect blend of comfort and convenience in this well-maintained home just outside the city limits of Weaverville. Nestled atop a knoll on 1.72 acres in a peaceful setting with breathtaking long-range mountain views, this home offers the best of both worlds - serene country living with easy access to shopping, Weaverville and the soon to be built AdventHealth Hospital. The bright and airy living spaces are ideal for relaxing and entertaining with a layout that features 3 bdrms and 1.5 baths. The home boasts a cozy living area with a brick fireplace and gas logs, a large eat-in vintage kitchen with ample counters and cabinet space and a lovely fully enclosed breezeway. This meticulously maintained brick ranch home with its solid construction on a full unfinished basement is a rare find and could be easily expanded into for additional living spaces. Property is an inherited estate and is being sold "AS IS". Shared well with neighbor has a recorded maintenance agreement.
Zillow last checked: 8 hours ago
Listing updated: June 20, 2025 at 07:04am
Listing Provided by:
Leslie Osborne Quinn leslie.brpavl@gmail.com,
Blue Ridge Properties Group
Bought with:
Josh Hatcher Blackmire
Asheville Realty Group
Source: Canopy MLS as distributed by MLS GRID,MLS#: 4240127
Facts & features
Interior
Bedrooms & bathrooms
- Bedrooms: 3
- Bathrooms: 2
- Full bathrooms: 1
- 1/2 bathrooms: 1
- Main level bedrooms: 3
Primary bedroom
- Level: Main
Dining room
- Level: Main
Kitchen
- Level: Main
Living room
- Level: Main
Heating
- Forced Air, Heat Pump, Propane
Cooling
- Central Air, Heat Pump
Appliances
- Included: Refrigerator
- Laundry: In Basement, Sink
Features
- Flooring: Carpet, Tile, Vinyl, Wood
- Basement: Bath/Stubbed,Daylight,Interior Entry,Storage Space,Unfinished,Walk-Out Access
- Fireplace features: Gas Log, Living Room, Propane
Interior area
- Total structure area: 1,681
- Total interior livable area: 1,681 sqft
- Finished area above ground: 1,681
- Finished area below ground: 0
Property
Parking
- Total spaces: 2
- Parking features: Driveway, Attached Garage, Garage Door Opener, Garage Faces Side, Garage on Main Level
- Attached garage spaces: 2
- Has uncovered spaces: Yes
Features
- Levels: One
- Stories: 1
Lot
- Size: 1.72 Acres
Details
- Parcel number: 973239267400000
- Zoning: OU
- Special conditions: Estate,None
Construction
Type & style
- Home type: SingleFamily
- Property subtype: Single Family Residence
Materials
- Brick Full
- Roof: Shingle
Condition
- New construction: No
- Year built: 1963
Utilities & green energy
- Sewer: Septic Installed
- Water: Shared Well
Community & neighborhood
Location
- Region: Weaverville
- Subdivision: None
Other
Other facts
- Listing terms: Cash,Conventional
- Road surface type: Asphalt, Paved
Price history
| Date | Event | Price |
|---|---|---|
| 6/16/2025 | Sold | $465,000$277/sqft |
Source: | ||
| 4/30/2025 | Price change | $465,000-2.1%$277/sqft |
Source: | ||
| 3/28/2025 | Listed for sale | $475,000$283/sqft |
Source: | ||
Public tax history
| Year | Property taxes | Tax assessment |
|---|---|---|
| 2017 | $1,675 | $234,000 |
| 2016 | $1,675 | $234,000 |
| 2015 | $1,675 | $234,000 |
Find assessor info on the county website
Neighborhood: 28787
Nearby schools
GreatSchools rating
- 5/10North Windy RidgeGrades: 5-6Distance: 2.9 mi
- 10/10North Buncombe MiddleGrades: 7-8Distance: 2.2 mi
- 6/10North Buncombe HighGrades: PK,9-12Distance: 3.3 mi
Get pre-qualified for a loan
At Zillow Home Loans, we can pre-qualify you in as little as 5 minutes with no impact to your credit score.An equal housing lender. NMLS #10287.
