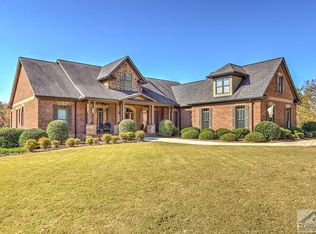Wonderful Executive Retreat on 12.6 acres 15 minutes for downtown Athens and UGA. This Custom Built Executive home has everything a buyer would want. with almost 6000 finished square feet. There are many amenities for comfort and entertaining. The main level features a gracious foyer that opens to a Office/Study and Formal Dining Room with coffered ceilings and magnificent Great Room with vaulted coffered ceiling and stone fireplace. From the GR you enter the open kitchen with custom cabinets and updated granite counter tops and stainless steel appliances. There is also a large walk-in pantry. The Keeping Room off the kitchen features a vaulted cedar ceiling and stone fireplace. There is a large Screened porch off the GR that overlooks the pool and spa. The master bedroom and two additional bedrooms are on the main level, each with a private bath. There is heavy custom molding, trim and Transom windows throughout the home. The main level has hardwood floors. The large laundry room is also on the main level. The Terrace Level features a one of a kind Georgia Bulldog entertainment area featuring a bar, sitting areas, fireplace and home theater. There is also a large bedroom suite with sitting area and private bath. There is also an additional bath. All opens to a large covered patio and in ground pool with spa and waterfall. There is also a pond. There is also lots of additional unfinished storage areas in the terrace level. There is a 3 car garage on the main level, plus an additional garage on the terrace level for lawn mower, boat, etc. If you are looking for privacy this property is for you.
This property is off market, which means it's not currently listed for sale or rent on Zillow. This may be different from what's available on other websites or public sources.

