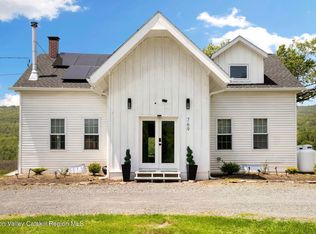Closed
$520,000
770 Mitchell Hollow Rd, Windham, NY 12496
3beds
1,622sqft
Single Family Residence
Built in 1972
2.21 Acres Lot
$538,500 Zestimate®
$321/sqft
$2,687 Estimated rent
Home value
$538,500
Estimated sales range
Not available
$2,687/mo
Zestimate® history
Loading...
Owner options
Explore your selling options
What's special
Discover this turnkey mid-century chalet located on a country road in the heart of the Catskill Mountains. This charming 3-bed, 2-bath home is designed for memorable gatherings with its open floor plan and impressive stone fireplace. The inviting kitchen features abundant cabinetry and numerous closets throughout the home provide ample storage. Lofted ceilings with exposed beams and expansive windows offer panoramic mountain and creek views, bathing the interior in natural light. Enjoy indoor-outdoor living with sliding glass doors that lead to a delightful patio and flower garden. The property includes a clay tennis court, a vast backyard with a fire pit, and beautiful views of the creek and surrounding mountains. Mature trees encircle the property, ensuring privacy and tranquility.
Located just 10 minutes from Windham Mountain and 20 minutes from Hunter, this chalet is perfect for skiing and hiking adventures. Additional features include a two-car garage, a storage shed, and a tiny cabin hidden in the woods, ideal for a studio or extra storage. Whether you're seeking a seasonal retreat or a lucrative short-term rental investment, this home is ready for immediate enjoyment.
Zillow last checked: 8 hours ago
Listing updated: January 22, 2025 at 08:18am
Listed by:
Michael Morgenfruh 917-573-8910,
Frank Lumia Real Estate Plus! LLC
Bought with:
NON MLS
NON MLS
Source: NYSAMLSs,MLS#: R1552891 Originating MLS: Otsego-Delaware
Originating MLS: Otsego-Delaware
Facts & features
Interior
Bedrooms & bathrooms
- Bedrooms: 3
- Bathrooms: 2
- Full bathrooms: 2
- Main level bathrooms: 1
- Main level bedrooms: 1
Heating
- Electric
Cooling
- Window Unit(s)
Appliances
- Included: Dryer, Dishwasher, Exhaust Fan, Electric Oven, Electric Range, Electric Water Heater, Microwave, Refrigerator, Range Hood, Washer
Features
- Breakfast Bar, Cathedral Ceiling(s), Country Kitchen, Sliding Glass Door(s), Loft
- Flooring: Laminate, Tile, Varies
- Doors: Sliding Doors
- Number of fireplaces: 1
Interior area
- Total structure area: 1,622
- Total interior livable area: 1,622 sqft
Property
Parking
- Total spaces: 2
- Parking features: Detached, Garage, Circular Driveway
- Garage spaces: 2
Features
- Levels: Two
- Stories: 2
- Patio & porch: Patio
- Exterior features: Gravel Driveway, Patio
Lot
- Size: 2.21 Acres
- Dimensions: 400 x 200
- Features: Irregular Lot, Rural Lot
Details
- Parcel number: 19460004600000020420000000
- Special conditions: Standard
Construction
Type & style
- Home type: SingleFamily
- Architectural style: Chalet/Alpine,Two Story
- Property subtype: Single Family Residence
Materials
- Wood Siding
- Foundation: Poured, Slab
Condition
- Resale
- Year built: 1972
Utilities & green energy
- Sewer: Septic Tank
- Water: Well
Community & neighborhood
Location
- Region: Windham
Other
Other facts
- Listing terms: Cash,Conventional
Price history
| Date | Event | Price |
|---|---|---|
| 12/20/2024 | Sold | $520,000-5.5%$321/sqft |
Source: | ||
| 11/30/2024 | Pending sale | $550,000$339/sqft |
Source: | ||
| 7/19/2024 | Listed for sale | $550,000+13.4%$339/sqft |
Source: | ||
| 8/24/2023 | Sold | $485,000+2.1%$299/sqft |
Source: | ||
| 7/17/2023 | Contingent | $475,000$293/sqft |
Source: | ||
Public tax history
Tax history is unavailable.
Neighborhood: 12496
Nearby schools
GreatSchools rating
- 6/10Windham Ashland Central SchoolGrades: PK-12Distance: 3.8 mi
Schools provided by the listing agent
- District: Windham-Ashland-Jewett
Source: NYSAMLSs. This data may not be complete. We recommend contacting the local school district to confirm school assignments for this home.
