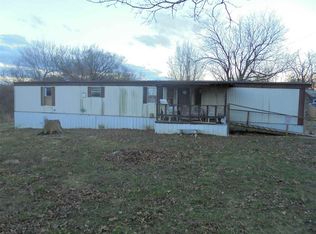MOVE RIGHT INTO THIS CUSTOM BUILT 3 BEDROOM 2 FULL BATH RANCH HOME. OPEN CONCEPT LIVING ROOM AND KITCHEN/DINING AREA. FRESH FLOORING IN LIVING ROOM AND KITCHEN. AMISH BUILT KITCHEN CABINETRY. SPACIOUS BEDROOMS AND NEW 24X36 ATTACHED GARAGE ADDED LAST YEAR. GARAGE IS HEATED AND COOLED AND EVERY MAN'S DREAM. COMPLETE WITH BLUE TOOTH GARAGE DOOR OPENERS THAT DOES IT ALL! EXPERIENCE COUNTRY LIVING ON YOUR VERY OWN 3.48 ACRES. TAKE A LOOK TODAY!!
This property is off market, which means it's not currently listed for sale or rent on Zillow. This may be different from what's available on other websites or public sources.
