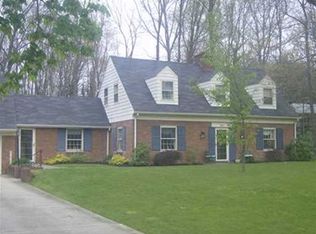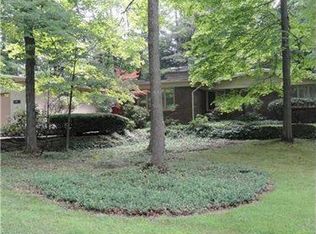Sold for $325,000
$325,000
770 Koonce Rd, Hermitage, PA 16148
5beds
3,640sqft
Single Family Residence
Built in 1967
0.67 Acres Lot
$376,700 Zestimate®
$89/sqft
$2,873 Estimated rent
Home value
$376,700
$350,000 - $407,000
$2,873/mo
Zestimate® history
Loading...
Owner options
Explore your selling options
What's special
Located in the heart of Hermitage, this French country style ranch has it all! A grand home with over 3,600 SF of living space, including a lge foyer entry, formal dining room w raised panel trim opens to the living room w skylight; and is perfect for holiday entertaining. Main level private master suite & 4 more spacious bedrooms; (this home can be either 5 bedroom home, or a 3 bedroom with an in-home office, and study.) You won't want to leave this kitchen which was updated in recent years and includes a center island & glass front soft- close cabinetry; granite countertops, and raised hearth fireplace in the sitting area. Huge mudroom with pantry closet, and powder room. Laundry on the main level. Great room boasts a fireplace and a wet bar. Windows and sliders that overlook a wooded backyard and oversized deck, You will love this beautiful & desirable neighborhood of gorgeous established homes nestled in the woods!
Zillow last checked: 8 hours ago
Listing updated: May 09, 2023 at 07:48am
Listed by:
Sara McCauley 724-981-9771,
BERKSHIRE HATHAWAY THE PREFERRED REALTY
Bought with:
Ericka Dungee, RS358041
BERKSHIRE HATHAWAY THE PREFERRED REALTY
Source: WPMLS,MLS#: 1564352 Originating MLS: West Penn Multi-List
Originating MLS: West Penn Multi-List
Facts & features
Interior
Bedrooms & bathrooms
- Bedrooms: 5
- Bathrooms: 4
- Full bathrooms: 3
- 1/2 bathrooms: 1
Primary bedroom
- Level: Main
- Dimensions: 15x21
Bedroom 2
- Level: Main
- Dimensions: 13x12
Bedroom 3
- Level: Main
- Dimensions: 12x10
Bedroom 4
- Level: Main
- Dimensions: 13x14
Bedroom 5
- Level: Main
- Dimensions: 11x11
Dining room
- Level: Main
- Dimensions: 13x12
Entry foyer
- Level: Main
- Dimensions: 14x6
Entry foyer
- Level: Main
- Dimensions: 10x15
Family room
- Level: Lower
- Dimensions: 28x21
Kitchen
- Level: Main
- Dimensions: 22x21
Living room
- Level: Main
- Dimensions: 19x14
Heating
- Gas
Cooling
- Attic Fan, Central Air
Appliances
- Included: Some Electric Appliances, Dryer, Dishwasher, Disposal, Microwave, Refrigerator, Stove, Washer
Features
- Wet Bar, Jetted Tub, Kitchen Island, Window Treatments
- Flooring: Ceramic Tile, Hardwood
- Windows: Window Treatments
- Basement: Full,Walk-Out Access
- Number of fireplaces: 2
- Fireplace features: Family Room, Kitchen
Interior area
- Total structure area: 3,640
- Total interior livable area: 3,640 sqft
Property
Parking
- Total spaces: 2
- Parking features: Attached, Garage, Garage Door Opener
- Has attached garage: Yes
Features
- Levels: One
- Stories: 1
- Pool features: None
- Has spa: Yes
Lot
- Size: 0.67 Acres
- Dimensions: 0.6715
Details
- Parcel number: 12329182
Construction
Type & style
- Home type: SingleFamily
- Architectural style: Ranch
- Property subtype: Single Family Residence
Materials
- Brick
- Roof: Asphalt
Condition
- Resale
- Year built: 1967
Utilities & green energy
- Sewer: Public Sewer
- Water: Public
Community & neighborhood
Community
- Community features: Public Transportation
Location
- Region: Hermitage
Price history
| Date | Event | Price |
|---|---|---|
| 5/8/2023 | Sold | $325,000-8.2%$89/sqft |
Source: | ||
| 3/14/2023 | Contingent | $354,000$97/sqft |
Source: | ||
| 2/16/2023 | Price change | $354,000-1.1%$97/sqft |
Source: | ||
| 12/6/2022 | Price change | $358,000-3%$98/sqft |
Source: | ||
| 11/18/2022 | Price change | $369,000-2.6%$101/sqft |
Source: | ||
Public tax history
| Year | Property taxes | Tax assessment |
|---|---|---|
| 2025 | $6,166 +3.6% | $60,300 |
| 2024 | $5,949 +3.5% | $60,300 |
| 2023 | $5,750 | $60,300 |
Find assessor info on the county website
Neighborhood: 16148
Nearby schools
GreatSchools rating
- 9/10Artman El SchoolGrades: K-3Distance: 1.1 mi
- 6/10Delahunty Middle SchoolGrades: 6-7Distance: 1.1 mi
- 7/10Hickory High SchoolGrades: 8-12Distance: 1.4 mi
Schools provided by the listing agent
- District: Hermitage
Source: WPMLS. This data may not be complete. We recommend contacting the local school district to confirm school assignments for this home.
Get pre-qualified for a loan
At Zillow Home Loans, we can pre-qualify you in as little as 5 minutes with no impact to your credit score.An equal housing lender. NMLS #10287.

