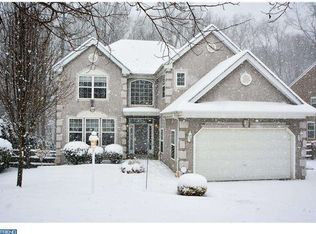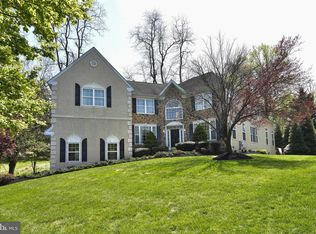Attention to detail is immediately evident upon entering this stunning, spacious and elegant colonial situated on a professionally landscaped very private wooded lot on a cul de sac in the Springfield Chase development. Walk in and feel right at home as the open floor plan is perfect for entertaining or just relaxing. The first floor features a vaulted grand foyer, formal living room, formal dining room, powder room, sunfilled kitchen with breakfast room that leads to a spacious family room, with gas fireplace, that is framed with spectacular large windows that look out to the private nature filled wooded back yard. But who wants to simply look outside at the beautiful view when you can step outside to a large trex deck with a beautiful decorous canopy (off the breakfast room) and enjoy the views, fresh air and the sights and sounds of nature. The second floor houses the master bedroom that also views the back woods, with the complimentary master bath and spacious walkin closet. The second floor also features 3 spacious bedrooms, and another full bath. When your ready for entertaining simply walk downstairs to a spectacular completed finished walkout basement. The walkout basement could be used as an inlaw suite or for your own family fun as it includes a complete full kitchen with cherry cabinetry, wet bar, full bathroom with steam sauna. The lavious upgraded downstairs carpeting and ceiling compliment the entertainment room and expanisve office (that could easily be converted to another bedroom). The walkout sliders lead to a large concrete patio with ultimate privacy as a picturesque yard, the woods and open space are your surroundings. The home comes with many upgraded finishes, built in around sound speakers, wall to wall carpenting, tile floors, neutral paint colors, two (2) zone gas heating and central air, and 2-car garage with keypad access and/or garage door opener. This home is a winner and won't last long!
This property is off market, which means it's not currently listed for sale or rent on Zillow. This may be different from what's available on other websites or public sources.

