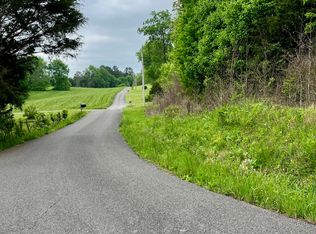Sold for $340,000
$340,000
770 Jack Smith Rd Lot 15, Dunlap, TN 37327
3beds
1,500sqft
Single Family Residence
Built in 1995
3 Acres Lot
$342,000 Zestimate®
$227/sqft
$1,716 Estimated rent
Home value
$342,000
Estimated sales range
Not available
$1,716/mo
Zestimate® history
Loading...
Owner options
Explore your selling options
What's special
Come enjoy the sunrise over gorgeous mountain from your back porch. This home features an open concept from the living room, dining room and kitchen, 3 bedrooms, 2 full baths, and a full, finished basement, large front and back porches, as well as some spectacular views of the mountains in the distance. There is a detached, 2 car carport and attached 2 car carport. There are several fruit trees on the property and a large garden area that is fenced in. The property is mostly fenced as well. This home has so much to offer. Come see it before it is gone. Buyer and buyer's agent to verify any and all pertinent information. The home is on a well. The well is on the neighbors lot, but it belongs to this home and has an easement as well as a gate for access.
Zillow last checked: 8 hours ago
Listing updated: September 26, 2025 at 01:10pm
Listed by:
Angel Griser 931-247-8505,
Tennessee Mountain Properties
Bought with:
Andrew Weathers, 358336
RE/MAX Properties
Source: Greater Chattanooga Realtors,MLS#: 1515228
Facts & features
Interior
Bedrooms & bathrooms
- Bedrooms: 3
- Bathrooms: 2
- Full bathrooms: 2
Primary bedroom
- Description: full bath
- Level: First
- Area: 182
- Dimensions: 13 x 14
Bedroom
- Level: First
- Area: 182
- Dimensions: 13 x 14
Bedroom
- Level: First
- Area: 168
- Dimensions: 12 x 14
Bonus room
- Level: Basement
- Area: 143
- Dimensions: 11 x 13
Dining room
- Level: First
- Area: 168
- Dimensions: 12 x 14
Gym
- Description: can be used for anything. seller is using as a gym
- Level: Basement
- Area: 195
- Dimensions: 13 x 15
Kitchen
- Level: First
- Area: 156
- Dimensions: 12 x 13
Living room
- Level: First
- Area: 238
- Dimensions: 14 x 17
Other
- Level: Basement
- Area: 210
- Dimensions: 14 x 15
Heating
- Central
Cooling
- Central Air
Appliances
- Included: Dishwasher, Free-Standing Electric Oven, Free-Standing Electric Range, Refrigerator
- Laundry: Electric Dryer Hookup, Laundry Room, Washer Hookup
Features
- Flooring: Laminate, Tile
- Basement: Finished,Full
- Has fireplace: No
Interior area
- Total structure area: 1,500
- Total interior livable area: 1,500 sqft
- Finished area above ground: 1,500
- Finished area below ground: 1,500
Property
Parking
- Total spaces: 2
- Parking features: Driveway, Gravel
- Carport spaces: 2
Features
- Patio & porch: Covered, Front Porch, Rear Porch
- Exterior features: Private Entrance, Private Yard
- Fencing: Fenced,Privacy
- Has view: Yes
- View description: Mountain(s)
Lot
- Size: 3 Acres
- Dimensions: 396 x 555 x 179 x 487
- Features: Level, Private, Rolling Slope, Views, Rural
Details
- Parcel number: 031 003.01
- Special conditions: Standard
Construction
Type & style
- Home type: SingleFamily
- Property subtype: Single Family Residence
Materials
- Vinyl Siding
- Foundation: Block
- Roof: Shingle
Condition
- Updated/Remodeled
- New construction: No
- Year built: 1995
Utilities & green energy
- Sewer: Septic Tank
- Water: Well
- Utilities for property: Cable Connected, Electricity Connected
Community & neighborhood
Location
- Region: Dunlap
- Subdivision: None
Other
Other facts
- Listing terms: Cash,Conventional,FHA,USDA Loan,VA Loan
- Road surface type: Chip And Seal
Price history
| Date | Event | Price |
|---|---|---|
| 9/25/2025 | Sold | $340,000-6.8%$227/sqft |
Source: Greater Chattanooga Realtors #1515228 Report a problem | ||
| 8/15/2025 | Contingent | $365,000$243/sqft |
Source: | ||
| 8/5/2025 | Price change | $365,000-2.7%$243/sqft |
Source: Greater Chattanooga Realtors #1515228 Report a problem | ||
| 6/22/2025 | Listed for sale | $375,000+134.4%$250/sqft |
Source: Greater Chattanooga Realtors #1515228 Report a problem | ||
| 1/15/2021 | Sold | $160,000$107/sqft |
Source: | ||
Public tax history
Tax history is unavailable.
Neighborhood: 37327
Nearby schools
GreatSchools rating
- 6/10Pikeville Elementary SchoolGrades: PK-5Distance: 13.7 mi
- 4/10Bledsoe County Middle SchoolGrades: 6-8Distance: 12.6 mi
- 5/10Bledsoe County High SchoolGrades: 9-12Distance: 12.7 mi
Schools provided by the listing agent
- Elementary: Sequatchie Elementary
- Middle: Sequatchie Middle
- High: Sequatchie High
Source: Greater Chattanooga Realtors. This data may not be complete. We recommend contacting the local school district to confirm school assignments for this home.
Get a cash offer in 3 minutes
Find out how much your home could sell for in as little as 3 minutes with a no-obligation cash offer.
Estimated market value$342,000
Get a cash offer in 3 minutes
Find out how much your home could sell for in as little as 3 minutes with a no-obligation cash offer.
Estimated market value
$342,000

