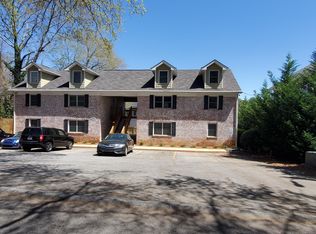Closed
$661,000
770 Grove Bnd, Decatur, GA 30030
5beds
2,800sqft
Single Family Residence, Residential
Built in 2018
871.2 Square Feet Lot
$648,800 Zestimate®
$236/sqft
$4,613 Estimated rent
Home value
$648,800
$590,000 - $707,000
$4,613/mo
Zestimate® history
Loading...
Owner options
Explore your selling options
What's special
The Grove at Avondale is a fantastic enclave of 36 modern cottage homes tucked away in a quiet and gated neighborhood only minutes away from the best that both Decatur and Avondale Estates have to offer! This 5 bedroom 4.5 bathroom home has all of the modern amenities that you love and has been tastefully designed as well. With a kitchen and butler's pantry, you will love cooking at home. A walk-out patio makes grilling and gardening a breeze. The main level also boasts a large bedroom with an ensuite bathroom that can be used as the primary. Upstairs you will find 2 more large bedrooms with a jack-n-jill bathroom and beautiful primary bedroom. All and I mean ALL windows have top-of-the-line solid wood plantation shutters allowing you to adjust for how much natural sun you'd like to let in at all times! This beautiful home is situated in the perfect location to enjoy all that Decatur and Avondale Estates has to offer. It has the only driveway in the community that allows for 2 additional cars to park. It is also 1st tier for the sought-after Museum school. You will love this amazing home!
Zillow last checked: 8 hours ago
Listing updated: April 17, 2025 at 10:52pm
Listing Provided by:
Heath Ladnier,
Compass
Bought with:
Jennifer Engel, 361522
Compass
Source: FMLS GA,MLS#: 7504929
Facts & features
Interior
Bedrooms & bathrooms
- Bedrooms: 5
- Bathrooms: 5
- Full bathrooms: 4
- 1/2 bathrooms: 1
- Main level bathrooms: 1
- Main level bedrooms: 1
Primary bedroom
- Features: Master on Main, Oversized Master, Roommate Floor Plan
- Level: Master on Main, Oversized Master, Roommate Floor Plan
Bedroom
- Features: Master on Main, Oversized Master, Roommate Floor Plan
Primary bathroom
- Features: Double Vanity, Other
Dining room
- Features: Butlers Pantry, Open Concept
Kitchen
- Features: Breakfast Bar, Cabinets Stain, Eat-in Kitchen, Kitchen Island, Stone Counters, View to Family Room
Heating
- Central, Forced Air
Cooling
- Central Air, Zoned
Appliances
- Included: Dishwasher, Disposal, Dryer, Gas Range, Gas Water Heater, Microwave, Range Hood, Refrigerator, Washer
- Laundry: Laundry Room, Upper Level
Features
- Crown Molding, Dry Bar, High Ceilings 9 ft Main, High Ceilings 9 ft Upper, Walk-In Closet(s)
- Flooring: Ceramic Tile, Hardwood, Tile
- Windows: Double Pane Windows, Plantation Shutters
- Basement: None
- Attic: Pull Down Stairs
- Has fireplace: No
- Fireplace features: None
- Common walls with other units/homes: No Common Walls
Interior area
- Total structure area: 2,800
- Total interior livable area: 2,800 sqft
- Finished area above ground: 2,800
Property
Parking
- Total spaces: 4
- Parking features: Driveway, Garage, Garage Door Opener
- Garage spaces: 2
- Has uncovered spaces: Yes
Accessibility
- Accessibility features: None
Features
- Levels: Three Or More
- Patio & porch: Covered, Side Porch
- Exterior features: Balcony
- Pool features: None
- Spa features: None
- Fencing: None
- Has view: Yes
- View description: Pool, Other
- Waterfront features: None
- Body of water: None
Lot
- Size: 871.20 sqft
- Features: Corner Lot, Landscaped, Level
Details
- Additional structures: None
- Parcel number: 15 248 16 059
- Other equipment: None
- Horse amenities: None
Construction
Type & style
- Home type: SingleFamily
- Architectural style: Contemporary,Cottage
- Property subtype: Single Family Residence, Residential
Materials
- HardiPlank Type
- Foundation: Slab
- Roof: Shingle
Condition
- Resale
- New construction: No
- Year built: 2018
Utilities & green energy
- Electric: 110 Volts, 220 Volts, 220 Volts in Laundry
- Sewer: Public Sewer
- Water: Public
- Utilities for property: Cable Available, Electricity Available, Natural Gas Available, Phone Available, Sewer Available, Underground Utilities, Water Available
Green energy
- Energy efficient items: Insulation, Thermostat, Windows
- Energy generation: None
Community & neighborhood
Security
- Security features: Carbon Monoxide Detector(s), Secured Garage/Parking, Security Gate, Security Lights, Smoke Detector(s)
Community
- Community features: Barbecue, Dog Park, Gated, Pool, Other
Location
- Region: Decatur
- Subdivision: The Grove At Avondale Estates
HOA & financial
HOA
- Has HOA: Yes
- HOA fee: $220 monthly
- Services included: Maintenance Grounds
- Association phone: 404-835-9156
Other
Other facts
- Listing terms: Cash,Conventional,FHA,VA Loan
- Road surface type: Paved
Price history
| Date | Event | Price |
|---|---|---|
| 4/11/2025 | Sold | $661,000+0.3%$236/sqft |
Source: | ||
| 3/15/2025 | Pending sale | $659,000$235/sqft |
Source: | ||
| 2/28/2025 | Price change | $659,000-1.6%$235/sqft |
Source: | ||
| 1/16/2025 | Listed for sale | $670,000-0.7%$239/sqft |
Source: | ||
| 12/18/2024 | Listing removed | $675,000$241/sqft |
Source: | ||
Public tax history
| Year | Property taxes | Tax assessment |
|---|---|---|
| 2025 | -- | $268,400 +3.7% |
| 2024 | $11,727 +6.2% | $258,720 +6.1% |
| 2023 | $11,042 +0.7% | $243,920 +0.5% |
Find assessor info on the county website
Neighborhood: 30030
Nearby schools
GreatSchools rating
- 5/10Avondale Elementary SchoolGrades: PK-5Distance: 0.8 mi
- 5/10Druid Hills Middle SchoolGrades: 6-8Distance: 3.3 mi
- 6/10Druid Hills High SchoolGrades: 9-12Distance: 2.8 mi
Schools provided by the listing agent
- Elementary: Avondale
- Middle: Druid Hills
- High: Druid Hills
Source: FMLS GA. This data may not be complete. We recommend contacting the local school district to confirm school assignments for this home.
Get a cash offer in 3 minutes
Find out how much your home could sell for in as little as 3 minutes with a no-obligation cash offer.
Estimated market value
$648,800
Get a cash offer in 3 minutes
Find out how much your home could sell for in as little as 3 minutes with a no-obligation cash offer.
Estimated market value
$648,800
