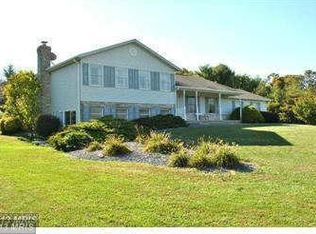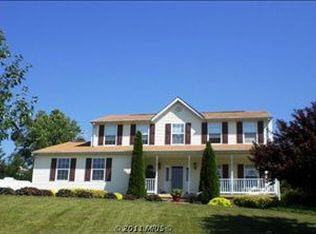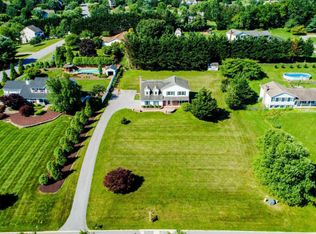Sold for $820,000
$820,000
770 Four Seasons Rd, Westminster, MD 21157
6beds
4,900sqft
Single Family Residence
Built in 1993
1.8 Acres Lot
$858,100 Zestimate®
$167/sqft
$3,731 Estimated rent
Home value
$858,100
$815,000 - $910,000
$3,731/mo
Zestimate® history
Loading...
Owner options
Explore your selling options
What's special
** OPEN HOUSE CANCELLED** THIS IS THE IN-LAW SUITE YOU HAVE BEEN LOOKING FOR! This 6 bedroom, 4 full bath, and 1 half bath home boasts almost 5,000 square feet of finished living space! The main home has 4 bedrooms, 3 full baths (all updated 1 year ago!), and 1 half-bath. The in-law suite has 2 bedrooms and 1 full bath. With a separate entrance to each from the outside, and a door in the basement that connects the homes, this is absolutely perfect for your extended family! Situated on a cul-de-sac, this home starts with the perfect location. It sits on 1.8 acres in the bucolic setting of Carroll County, with a stream and woods as the back boundary...you won't find a more peaceful setting! The long front porch, perfect for those rocking chairs, invites you into this stunning home. The hardwood floors greet you as you enter. To the left is a large office space, to the right a very spacious formal dining room, and straight down the hall past the half-bath brings you to the open-concept kitchen! The fully remodeled kitchen (only 2 years ago!) features granite counters, stainless steel appliances, soft-close drawers, hardwood floors, a counter area with stools, and a large pantry! This flows into the very large eat-in area with plenty of natural light from the slider out to the back deck. But wait, there is more! A spacious, connected butler's pantry has more cabinets, a second fridge, and plenty more counter space! The uses for this area are endless! Continue through the kitchen to the massive 24 x 24 family room! This fully finished room features a propane fireplace as the centerpiece, and it is so large you can invite the whole neighborhood over! What a great place for family gatherings! Head upstairs to find 4 generously sized bedrooms! The primary bedroom is freshly painted, with a big walk-in closet and a gorgeous updated primary bath! The bathroom features a walk-in shower, a separate tub, dual vanities, and tile flooring. It is a dream bathroom! 3 more bedrooms upstairs are served by the fully remodeled bathroom. The finished basement, with carpet that is just 2 years old, has even more family gathering space, plus a bonus room (another bedroom?)...both served by another fully renovated full bathroom! The walk-out slider gives you easy access to the back paver patio (only 2 years old). There is also a large storage area in the main home. Head out back to the Trex deck AND a screened-in porch! ANOTHER place to gather and you can enjoy the amazing view, as the house backs to woods, with a stream running right along the edge of the property. You won't find a better place to sit and enjoy all nature has to offer! The pool is surrounded by Trex decking so it feels just like an inground pool! The huge fenced yard is perfect for pets. BUT WHAT REALLY MAKES THIS HOUSE UNIQUE...THE FULL IN-LAW SUITE ADDITION!! Using the separate entrance off the front porch, this freshly painted addition starts with a family room, and then opens into a large, full kitchen/dining area. So much space for Mom and Dad! They are truly in their own home! Boasting TWO BEDROOMS and a full bath, along with its own laundry, and even a huge unfinished basement! The basement has a slider to the outside, a rough-in for another bath, windows for plenty of light, and a second entrance to the main home in case of emergencies! If you have been looking for the needle in the haystack...the dream in-law suite...that one home that has everything you need...you have finally found it!
Zillow last checked: 8 hours ago
Listing updated: May 03, 2024 at 09:05am
Listed by:
Chris Carroll 443-845-0872,
RE/MAX Advantage Realty
Bought with:
Laura Christensen, 531762
Berkshire Hathaway HomeServices PenFed Realty
Source: Bright MLS,MLS#: MDCR2018990
Facts & features
Interior
Bedrooms & bathrooms
- Bedrooms: 6
- Bathrooms: 5
- Full bathrooms: 4
- 1/2 bathrooms: 1
- Main level bathrooms: 2
- Main level bedrooms: 2
Basement
- Area: 2448
Heating
- Heat Pump, Electric, Propane
Cooling
- Central Air, Electric
Appliances
- Included: Microwave, Dishwasher, Dryer, Oven/Range - Electric, Refrigerator, Stainless Steel Appliance(s), Washer, Water Heater, Water Treat System, Electric Water Heater
- Laundry: In Basement, Main Level
Features
- 2nd Kitchen, Attic, Butlers Pantry, Ceiling Fan(s), Combination Kitchen/Dining, Entry Level Bedroom, Open Floorplan, Floor Plan - Traditional, Formal/Separate Dining Room, Kitchen - Gourmet, Pantry, Primary Bath(s), Upgraded Countertops, Walk-In Closet(s)
- Flooring: Hardwood, Carpet, Wood
- Basement: Walk-Out Access,Interior Entry,Rough Bath Plumb,Partially Finished
- Number of fireplaces: 1
- Fireplace features: Gas/Propane
Interior area
- Total structure area: 6,648
- Total interior livable area: 4,900 sqft
- Finished area above ground: 4,200
- Finished area below ground: 700
Property
Parking
- Total spaces: 4
- Parking features: Driveway, On Street
- Uncovered spaces: 4
Accessibility
- Accessibility features: None
Features
- Levels: Three
- Stories: 3
- Patio & porch: Deck, Screened, Porch, Patio
- Exterior features: Satellite Dish
- Has private pool: Yes
- Pool features: Above Ground, Fenced, Vinyl, Private
- Has view: Yes
- View description: Creek/Stream, Trees/Woods
- Has water view: Yes
- Water view: Creek/Stream
Lot
- Size: 1.80 Acres
Details
- Additional structures: Above Grade, Below Grade
- Parcel number: 0704064208
- Zoning: RESIDENTIAL
- Special conditions: Standard
Construction
Type & style
- Home type: SingleFamily
- Architectural style: Colonial
- Property subtype: Single Family Residence
Materials
- Vinyl Siding
- Foundation: Permanent
- Roof: Architectural Shingle
Condition
- Excellent
- New construction: No
- Year built: 1993
Utilities & green energy
- Sewer: Septic Exists
- Water: Well
Community & neighborhood
Location
- Region: Westminster
- Subdivision: Four Seasons
Other
Other facts
- Listing agreement: Exclusive Right To Sell
- Ownership: Fee Simple
Price history
| Date | Event | Price |
|---|---|---|
| 5/3/2024 | Sold | $820,000-6.3%$167/sqft |
Source: | ||
| 3/24/2024 | Pending sale | $874,900$179/sqft |
Source: | ||
| 3/9/2024 | Listed for sale | $874,900$179/sqft |
Source: | ||
Public tax history
| Year | Property taxes | Tax assessment |
|---|---|---|
| 2025 | $60 -99.1% | $641,000 +4.2% |
| 2024 | $6,951 +4.4% | $615,100 +4.4% |
| 2023 | $6,658 +4.6% | $589,200 +4.6% |
Find assessor info on the county website
Neighborhood: 21157
Nearby schools
GreatSchools rating
- 7/10Mechanicsville Elementary SchoolGrades: PK-5Distance: 2.2 mi
- 7/10Westminster West Middle SchoolGrades: 6-8Distance: 6.4 mi
- 8/10Westminster High SchoolGrades: 9-12Distance: 3.6 mi
Schools provided by the listing agent
- Elementary: Mechanicsville
- High: Westminster
- District: Carroll County Public Schools
Source: Bright MLS. This data may not be complete. We recommend contacting the local school district to confirm school assignments for this home.
Get a cash offer in 3 minutes
Find out how much your home could sell for in as little as 3 minutes with a no-obligation cash offer.
Estimated market value$858,100
Get a cash offer in 3 minutes
Find out how much your home could sell for in as little as 3 minutes with a no-obligation cash offer.
Estimated market value
$858,100


