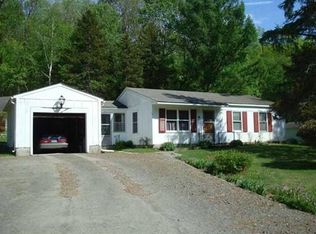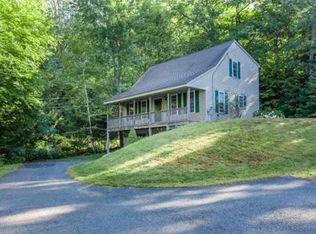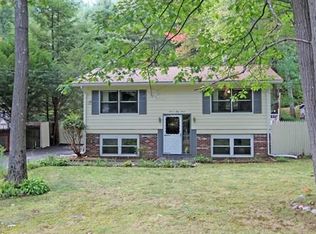Wow!!! Check out this amazing 2000 + square foot Ranch on 1.6 + acres. Terrific layout with spacious Family Room with wood stove and private Den. Very large kitchen with Dining Area, First Floor Laundry Room, along with the formal Living Room with detailed field stone fireplace. Master bedroom that leads to the enclosed back yard with elaborate stone patio and inground pool. Spacious 2 car garage. No need to buy a condominium just to have a home with all living area on one floor, as everything is right here.
This property is off market, which means it's not currently listed for sale or rent on Zillow. This may be different from what's available on other websites or public sources.


