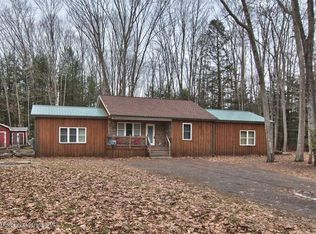Sold for $225,000
$225,000
770 Farnham Rd, Nicholson, PA 18446
4beds
2,523sqft
Residential, Single Family Residence
Built in 1976
2 Acres Lot
$275,000 Zestimate®
$89/sqft
$2,201 Estimated rent
Home value
$275,000
$259,000 - $294,000
$2,201/mo
Zestimate® history
Loading...
Owner options
Explore your selling options
What's special
A-Frame with several additions on secluded 2-acre lot. Huge eat-in kitchen, 3-zoned heating system supplemented by LPG-fireplace; large 2-car garage; deck overlooking inground pool surrounded by stone patio. Cathedral ceilings; Walk-out basement from FR to pool and patio area., Baths: 1 Bath Lev 1,1 Bath Lev 2, Beds: 2+ Bed 1st,2+ Bed 2nd, SqFt Fin - Main: 1554.00, SqFt Fin - 3rd: 0.00, Tax Information: Available, Dining Area: Y, SqFt Fin - 2nd: 675.00, Additional Info: Parcel II dimensions: 242.44x199.62x73.52x291.70x312.34x92.15A-Frame with several additions on secluded 2-acre lot. Huge eat-in kitchen, 3-zoned heating system supplemented by LPG-fireplace; large 2-car garage; deck overlooking inground pool surrounded by stone patio. Cathedral ceilings; Walk-out basement from FR to pool and patio area.
Zillow last checked: 8 hours ago
Listing updated: October 01, 2024 at 07:02am
Listed by:
Gregory Rodenbach,
Capezio Realty
Bought with:
Pat Rogan, RM425864
The Hub Real Estate Group LLC
Source: GSBR,MLS#: 23562
Facts & features
Interior
Bedrooms & bathrooms
- Bedrooms: 4
- Bathrooms: 2
- Full bathrooms: 2
Bedroom 1
- Description: Off Lr & Bath; Cathedral Ceiling
- Area: 110 Square Feet
- Dimensions: 10 x 11
Bedroom 2
- Area: 121 Square Feet
- Dimensions: 11 x 11
Bedroom 3
- Area: 322 Square Feet
- Dimensions: 23 x 14
Bedroom 4
- Description: Family Room Or 4th Bedroom. Cathedral Ceiling
- Area: 140 Square Feet
- Dimensions: 10 x 14
Bathroom 1
- Description: Large Walk-In Closet
- Area: 60 Square Feet
- Dimensions: 10 x 6
Bathroom 2
- Description: Whirlpool Tub
- Area: 40 Square Feet
- Dimensions: 8 x 5
Dining room
- Description: Off Kitchen
- Area: 156 Square Feet
- Dimensions: 13 x 12
Family room
- Description: Walk-Out To Rear Patio & Pool Area
- Area: 294 Square Feet
- Dimensions: 21 x 14
Kitchen
- Description: Large Eat-In Kitchen Equipped With Appliance.
- Area: 322 Square Feet
- Dimensions: 23 x 14
Living room
- Description: Includes Fireplace
- Area: 228 Square Feet
- Dimensions: 19 x 12
Heating
- Baseboard, Zoned, Radiant, Oil, Electric
Cooling
- Ceiling Fan(s)
Appliances
- Included: Dishwasher, Refrigerator, Electric Range, Electric Oven
Features
- Eat-in Kitchen
- Flooring: Carpet, Vinyl, Laminate, Concrete
- Basement: Block,Walk-Out Access,Interior Entry,Full,Exterior Entry
- Attic: Crawl Opening
- Number of fireplaces: 1
- Fireplace features: Gas
Interior area
- Total structure area: 2,523
- Total interior livable area: 2,523 sqft
- Finished area above ground: 2,229
- Finished area below ground: 294
Property
Parking
- Total spaces: 2
- Parking features: Concrete, Other, Off Street, Gravel, Driveway, Detached
- Garage spaces: 2
- Has uncovered spaces: Yes
Features
- Levels: One,Two
- Stories: 1
- Patio & porch: Deck
- Pool features: In Ground
- Frontage length: 292.00
Lot
- Size: 2 Acres
- Dimensions: 200 x 217.8 x 200 x 217.8
- Features: Wooded
Details
- Parcel number: 17078.0030000000
- Zoning description: Agricultural
Construction
Type & style
- Home type: SingleFamily
- Architectural style: A-Frame
- Property subtype: Residential, Single Family Residence
Materials
- Vinyl Siding
- Roof: Composition,Wood
Condition
- New construction: No
- Year built: 1976
Utilities & green energy
- Electric: Circuit Breakers
- Water: Well
Community & neighborhood
Location
- Region: Nicholson
Other
Other facts
- Listing terms: Cash,Conventional
- Road surface type: Paved
Price history
| Date | Event | Price |
|---|---|---|
| 8/22/2023 | Sold | $225,000$89/sqft |
Source: Public Record Report a problem | ||
| 3/13/2023 | Sold | $225,000-10%$89/sqft |
Source: | ||
| 2/21/2023 | Pending sale | $250,000$99/sqft |
Source: | ||
| 2/20/2023 | Listed for sale | $250,000$99/sqft |
Source: | ||
Public tax history
| Year | Property taxes | Tax assessment |
|---|---|---|
| 2025 | $4,588 | $37,665 |
| 2024 | $4,588 +0.4% | $37,665 |
| 2023 | $4,571 +0% | $37,665 |
Find assessor info on the county website
Neighborhood: 18446
Nearby schools
GreatSchools rating
- 5/10Lackawanna Trail El CenterGrades: K-6Distance: 3.9 mi
- 7/10Lackawanna Trail Junior-Senior High SchoolGrades: 7-12Distance: 3.7 mi
Get pre-qualified for a loan
At Zillow Home Loans, we can pre-qualify you in as little as 5 minutes with no impact to your credit score.An equal housing lender. NMLS #10287.
