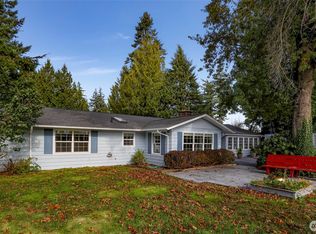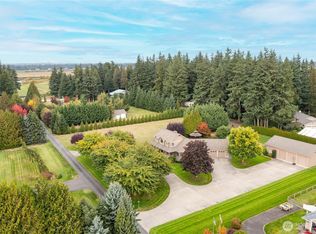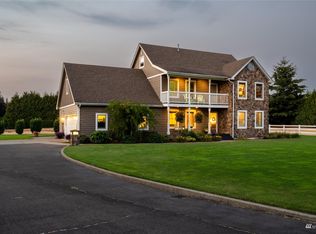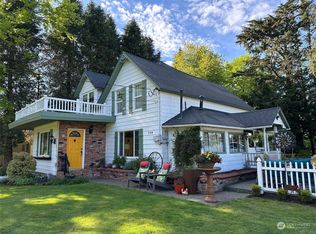Sold
Listed by:
Samantha Cross,
Windermere Real Estate Whatcom,
Ian Cross,
Windermere Real Estate Whatcom
Bought with: Windermere Real Estate JS
$1,175,000
770 E Wiser Lake Road, Lynden, WA 98264
4beds
3,506sqft
Single Family Residence
Built in 1988
1.54 Acres Lot
$1,207,700 Zestimate®
$335/sqft
$3,713 Estimated rent
Home value
$1,207,700
$1.10M - $1.33M
$3,713/mo
Zestimate® history
Loading...
Owner options
Explore your selling options
What's special
Set behind a gated entry, this beautifully updated builder’s home sits on 1.5 acres in the coveted Wiser Lake area. The understated exterior opens to a stunning interior with 4 bedrooms/ 3.25 bath, and a home office. The main level includes the primary suite, while the finished lower level features a second living area, partial kitchen, new carpet, and separate entrance—ideal for guests or extended living. The chef’s kitchen boasts granite counters, a large island with prep sink, and premium appliances, enhanced by custom built-ins, detailed trim, and high-end cabinetry. Enjoy custom landscaping, fruit trees, a patio, gazebo, and hot tub. The 2,400 sqft heated shop offers a 12ft door, floor drain, RV dump, and 6-car capacity.
Zillow last checked: 8 hours ago
Listing updated: August 03, 2025 at 04:03am
Listed by:
Samantha Cross,
Windermere Real Estate Whatcom,
Ian Cross,
Windermere Real Estate Whatcom
Bought with:
Connie S. Redden-Peterson, 47497
Windermere Real Estate JS
Source: NWMLS,MLS#: 2358967
Facts & features
Interior
Bedrooms & bathrooms
- Bedrooms: 4
- Bathrooms: 4
- Full bathrooms: 2
- 3/4 bathrooms: 1
- 1/2 bathrooms: 1
- Main level bathrooms: 3
- Main level bedrooms: 2
Primary bedroom
- Level: Main
Bedroom
- Level: Lower
Bedroom
- Level: Lower
Bedroom
- Level: Main
Bathroom full
- Level: Main
Bathroom full
- Level: Main
Bathroom three quarter
- Level: Lower
Other
- Level: Main
Den office
- Level: Main
Dining room
- Level: Main
Entry hall
- Level: Main
Family room
- Level: Lower
Family room
- Level: Lower
Kitchen with eating space
- Level: Main
Living room
- Level: Main
Utility room
- Level: Main
Heating
- 90%+ High Efficiency, Heat Pump, Electric, Natural Gas
Cooling
- Central Air
Appliances
- Included: Dishwasher(s), Dryer(s), Microwave(s), Refrigerator(s), Stove(s)/Range(s), Washer(s)
Features
- Bath Off Primary, Central Vacuum, Ceiling Fan(s), Dining Room
- Flooring: Ceramic Tile, Hardwood, Travertine, Carpet
- Windows: Double Pane/Storm Window
- Basement: Finished
- Has fireplace: No
Interior area
- Total structure area: 3,506
- Total interior livable area: 3,506 sqft
Property
Parking
- Total spaces: 8
- Parking features: Attached Garage, RV Parking
- Attached garage spaces: 8
Features
- Levels: One
- Stories: 1
- Entry location: Main
- Patio & porch: Bath Off Primary, Built-In Vacuum, Ceiling Fan(s), Double Pane/Storm Window, Dining Room, Hot Tub/Spa, Jetted Tub, Vaulted Ceiling(s), Walk-In Closet(s)
- Has spa: Yes
- Spa features: Indoor, Bath
- Has view: Yes
- View description: Territorial
Lot
- Size: 1.54 Acres
- Features: Paved, Cabana/Gazebo, Deck, Fenced-Partially, Gated Entry, Outbuildings, Patio, RV Parking, Shop, Sprinkler System
- Topography: Level
- Residential vegetation: Fruit Trees, Garden Space
Details
- Parcel number: 4003323801530000
- Zoning: R2A
- Special conditions: Standard
Construction
Type & style
- Home type: SingleFamily
- Property subtype: Single Family Residence
Materials
- Brick, Wood Products
- Foundation: Poured Concrete
- Roof: Composition
Condition
- Year built: 1988
Details
- Builder name: Roosendaal-Honcoop
Utilities & green energy
- Electric: Company: PSE
- Sewer: Septic Tank, Company: Septic
- Water: Individual Well, Company: Private Well
Community & neighborhood
Location
- Region: Lynden
- Subdivision: Lynden
Other
Other facts
- Listing terms: Cash Out,Conventional,VA Loan
- Cumulative days on market: 42 days
Price history
| Date | Event | Price |
|---|---|---|
| 7/3/2025 | Sold | $1,175,000-1.9%$335/sqft |
Source: | ||
| 5/25/2025 | Pending sale | $1,198,000$342/sqft |
Source: | ||
| 4/15/2025 | Listed for sale | $1,198,000+19.8%$342/sqft |
Source: | ||
| 8/6/2021 | Sold | $1,000,000$285/sqft |
Source: | ||
| 7/8/2021 | Pending sale | $1,000,000$285/sqft |
Source: | ||
Public tax history
| Year | Property taxes | Tax assessment |
|---|---|---|
| 2024 | $7,924 +9.8% | $977,654 +1.7% |
| 2023 | $7,217 -2.3% | $961,308 +11.1% |
| 2022 | $7,386 +10.7% | $865,565 +26% |
Find assessor info on the county website
Neighborhood: 98264
Nearby schools
GreatSchools rating
- 5/10Fisher Elementary SchoolGrades: K-5Distance: 2.5 mi
- 5/10Lynden Middle SchoolGrades: 6-8Distance: 3.7 mi
- 6/10Lynden High SchoolGrades: 9-12Distance: 3 mi
Schools provided by the listing agent
- Middle: Lynden Mid
- High: Lynden High
Source: NWMLS. This data may not be complete. We recommend contacting the local school district to confirm school assignments for this home.
Get pre-qualified for a loan
At Zillow Home Loans, we can pre-qualify you in as little as 5 minutes with no impact to your credit score.An equal housing lender. NMLS #10287.



