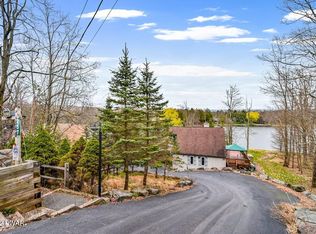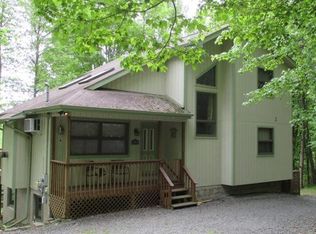Sold for $1,100,000
$1,100,000
770 Deerfield Rd, Lake Ariel, PA 18436
5beds
5,000sqft
Single Family Residence
Built in 2000
1.26 Acres Lot
$1,167,200 Zestimate®
$220/sqft
$3,640 Estimated rent
Home value
$1,167,200
$1.07M - $1.27M
$3,640/mo
Zestimate® history
Loading...
Owner options
Explore your selling options
What's special
DEERFIELD LAKEFRONT HOME LOCATED on a VERY PRIVATE 1.26 ACRE PROPERTY AT THE END OF A CUL-DE-SAC in a four-season amenity filled community in the Lake Region of the Northern Poconos. This home has nearly 5000 square feet, a large 4 car garage, 5 bedrooms, 3 bathrooms, a private dock on a quiet non-powerboating lake. Huge great room with soaring ceilings and panoramic lake views, custom kitchen with adjacent laundry room and Butler's Pantry, red oak hardwood flooring with inlays. Primary Bedroom with propane fireplace, beautiful bathroom with amazing walk-in-closet on the main level. Huge den with generous lake views, built-in cabinetry, and propane fireplace. 5th bedroom can be a dual office. Large loft with high ceilings and windows overlooking the great room. One of a kind!, Beds Description: Primary1st, Beds Description: 2+Bed1st, Baths: 1 Bath Level 2, Baths: 2 Bath Lev 1, Eating Area: Modern KT, Beds Description: 2+BED 2nd
Zillow last checked: 8 hours ago
Listing updated: September 05, 2024 at 09:57pm
Listed by:
Heather L Meagher 570-698-7299,
RE/MAX Best
Bought with:
Steven Papandreou, RS362904
Realty Executives Exceptional Hawley
Source: PWAR,MLS#: 223400
Facts & features
Interior
Bedrooms & bathrooms
- Bedrooms: 5
- Bathrooms: 3
- Full bathrooms: 3
Primary bedroom
- Description: Walk in closet
- Area: 265.98
- Dimensions: 18.6 x 14.3
Bedroom 2
- Area: 318.82
- Dimensions: 15.11 x 21.1
Bedroom 3
- Area: 171.13
- Dimensions: 15.7 x 10.9
Bedroom 4
- Area: 224.46
- Dimensions: 12.9 x 17.4
Bedroom 5
- Area: 243.42
- Dimensions: 15.11 x 16.11
Primary bathroom
- Area: 215.74
- Dimensions: 13.4 x 16.1
Bathroom 3
- Area: 97.02
- Dimensions: 12.6 x 7.7
Bonus room
- Description: Foyer
- Area: 231.99
- Dimensions: 20.9 x 11.1
Bonus room
- Description: Storage
- Area: 75.33
- Dimensions: 8.1 x 9.3
Dining room
- Area: 570.24
- Dimensions: 21.6 x 26.4
Family room
- Area: 188.1
- Dimensions: 17.1 x 11
Family room
- Description: Loft
- Area: 353.35
- Dimensions: 18.5 x 19.1
Other
- Area: 546.12
- Dimensions: 22.2 x 24.6
Kitchen
- Area: 189.15
- Dimensions: 9.7 x 19.5
Laundry
- Area: 96
- Dimensions: 6.4 x 15
Living room
- Area: 297.54
- Dimensions: 17.1 x 17.4
Heating
- Baseboard, Zoned, Radiant Floor, Propane, Oil, Hot Water, Coal
Cooling
- Central Air, Multi Units, Ceiling Fan(s)
Appliances
- Included: Built-In Gas Oven, Washer, Refrigerator, Microwave, Gas Range, Gas Oven, Dishwasher, Dryer
Features
- Bar, Walk-In Closet(s), Wet Bar, Open Floorplan, Kitchen Island, Eat-in Kitchen, Entrance Foyer, Central Vacuum, Cathedral Ceiling(s)
- Flooring: Carpet, Tile, Hardwood, Concrete
- Basement: Crawl Space
- Has fireplace: Yes
- Fireplace features: Bedroom, Wood Burning Stove, Wood Burning, Stone, Propane, Living Room, Family Room
Interior area
- Total structure area: 5,000
- Total interior livable area: 5,000 sqft
Property
Parking
- Total spaces: 4
- Parking features: Attached, Paved, Off Street, Garage Door Opener, Garage, Driveway
- Garage spaces: 4
- Has uncovered spaces: Yes
Features
- Stories: 2
- Patio & porch: Deck, Porch, Patio
- Pool features: Outdoor Pool, Community
- Has spa: Yes
- Spa features: Bath
- Has view: Yes
- View description: Lake
- Has water view: Yes
- Water view: Lake
- Waterfront features: Beach Access, Waterfront, Lake Front
- Body of water: Deerfield Lake
Lot
- Size: 1.26 Acres
- Dimensions: 30 x 231 x 193 x 190 x 338
- Features: Cleared, Views, Level, Greenbelt
Details
- Additional structures: Shed(s)
- Parcel number: 22000210009
- Zoning description: Residential
- Other equipment: Generator, Intercom
Construction
Type & style
- Home type: SingleFamily
- Architectural style: Contemporary
- Property subtype: Single Family Residence
Materials
- Vinyl Siding
- Roof: Asphalt,Fiberglass
Condition
- Year built: 2000
Utilities & green energy
- Sewer: Public Sewer
- Water: Public
Community & neighborhood
Security
- Security features: Other, Security System, Security Service, Smoke Detector(s)
Community
- Community features: Clubhouse, Tennis Court(s), Sidewalks, Pool, Other, Lake, Golf
Location
- Region: Lake Ariel
- Subdivision: Hideout
HOA & financial
HOA
- Has HOA: Yes
- HOA fee: $1,970 monthly
- Amenities included: Powered Boats Allowed, Outdoor Ice Skating, Ski Accessible
- Second HOA fee: $1,900 one time
Other
Other facts
- Listing terms: Cash,Conventional
- Road surface type: Paved
Price history
| Date | Event | Price |
|---|---|---|
| 7/7/2023 | Sold | $1,100,000-7.6%$220/sqft |
Source: | ||
| 3/14/2023 | Pending sale | $1,190,000$238/sqft |
Source: | ||
| 3/1/2023 | Price change | $1,190,000-2.9%$238/sqft |
Source: | ||
| 10/17/2022 | Listed for sale | $1,225,000$245/sqft |
Source: | ||
| 9/26/2022 | Pending sale | $1,225,000$245/sqft |
Source: | ||
Public tax history
| Year | Property taxes | Tax assessment |
|---|---|---|
| 2025 | $12,036 +3.6% | $759,300 |
| 2024 | $11,613 | $759,300 |
| 2023 | $11,613 +3.6% | $759,300 +58.7% |
Find assessor info on the county website
Neighborhood: 18436
Nearby schools
GreatSchools rating
- 6/10Evergreen El SchoolGrades: PK-5Distance: 2.1 mi
- 6/10Western Wayne Middle SchoolGrades: 6-8Distance: 5.2 mi
- 6/10Western Wayne High SchoolGrades: 9-12Distance: 5.2 mi

Get pre-qualified for a loan
At Zillow Home Loans, we can pre-qualify you in as little as 5 minutes with no impact to your credit score.An equal housing lender. NMLS #10287.

