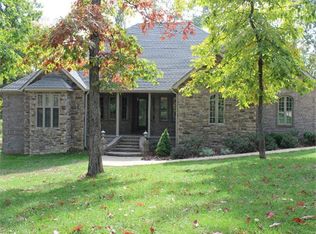Sold for $550,000 on 07/21/25
$550,000
770 Country Club Rd, Paris, TN 38242
4beds
5,604sqft
Residential
Built in 1982
2.8 Acres Lot
$544,900 Zestimate®
$98/sqft
$3,387 Estimated rent
Home value
$544,900
Estimated sales range
Not available
$3,387/mo
Zestimate® history
Loading...
Owner options
Explore your selling options
What's special
Owner is negotiable bring an offer! Well built all- Brick home with full basement w/ poured concrete walls sits on 2.8 acres level lot, hardwood floors throughout, Beams in vaulted great room, with access to screen porch, kitchen has Corian counters, pantry, island w/range. 6 bay car storage, 60x22 basement garage & workshop w/ safe room,35x31 Detached garage w/14x31 Shed, pool table stays, concrete driveway to attached and detached garages and to 5th wheel carport, Appliances included, wood frame Pella window,
Zillow last checked: 8 hours ago
Listing updated: July 21, 2025 at 11:11am
Listed by:
Julie Leach/ Bob Leach 731-707-0113,
Cornerstone Real Estate
Bought with:
Non TVAR
Non-TVAR Agency
Source: Tennessee Valley MLS ,MLS#: 133041
Facts & features
Interior
Bedrooms & bathrooms
- Bedrooms: 4
- Bathrooms: 4
- Full bathrooms: 3
- 1/2 bathrooms: 1
- Main level bathrooms: 2
- Main level bedrooms: 3
Primary bedroom
- Level: Main
- Area: 229.5
- Dimensions: 17 x 13.5
Bedroom 2
- Level: Main
- Area: 160.02
- Dimensions: 12.6 x 12.7
Bedroom 3
- Level: Main
- Area: 152.46
- Dimensions: 12.6 x 12.1
Bedroom 4
- Level: Second
- Area: 207.57
- Dimensions: 18.7 x 11.1
Dining room
- Level: Main
- Area: 149.64
- Dimensions: 12.9 x 11.6
Kitchen
- Level: Main
- Area: 223.85
- Dimensions: 18.5 x 12.1
Living room
- Level: Main
- Area: 420
- Dimensions: 20 x 21
Basement
- Area: 2343
Heating
- Central Gas/Natural, Fireplace(s), Natural Gas
Cooling
- Central Air
Appliances
- Included: Refrigerator, Dishwasher, Oven, Cooktop, Washer, Dryer
- Laundry: Washer/Dryer Hookup, Main Level
Features
- Vaulted Ceiling(s), Ceiling Fan(s), Walk-In Closet(s), Kitchen Island, Bookcases
- Flooring: Carpet, Wood, Tile
- Doors: Insulated
- Windows: Screens, Insulated Windows, Fold-out, Wood Frames
- Basement: Full,Finished,Exterior Entry,Workshop
- Attic: Floored,Walk-In,Storage
- Number of fireplaces: 1
- Fireplace features: Gas Log
Interior area
- Total structure area: 5,604
- Total interior livable area: 5,604 sqft
Property
Parking
- Total spaces: 4
- Parking features: Double Attached Garage, Double Detached Garage, Garage, Carport, Concrete
- Attached garage spaces: 4
- Has carport: Yes
- Has uncovered spaces: Yes
Features
- Levels: One and One Half
- Patio & porch: Front Porch, Screened, Deck, Patio, Covered Porch
- Exterior features: Garden, Other, Storage
- Fencing: None
Lot
- Size: 2.80 Acres
- Dimensions: 2.8 ac
- Features: County, Corner Lot
Details
- Parcel number: 8.14
Construction
Type & style
- Home type: SingleFamily
- Architectural style: Traditional
- Property subtype: Residential
Materials
- Brick
- Roof: Composition
Condition
- Year built: 1982
Utilities & green energy
- Sewer: Septic Tank
- Water: Community System
- Utilities for property: Cable Available
Community & neighborhood
Location
- Region: Paris
- Subdivision: Country Club
Other
Other facts
- Road surface type: Paved
Price history
| Date | Event | Price |
|---|---|---|
| 7/21/2025 | Sold | $550,000-7.6%$98/sqft |
Source: Public Record Report a problem | ||
| 5/21/2025 | Pending sale | $595,000$106/sqft |
Source: | ||
| 1/14/2025 | Price change | $595,000-4.8%$106/sqft |
Source: | ||
| 9/18/2024 | Price change | $625,000-3.8%$112/sqft |
Source: | ||
| 8/28/2024 | Listed for sale | $650,000$116/sqft |
Source: | ||
Public tax history
| Year | Property taxes | Tax assessment |
|---|---|---|
| 2024 | $1,383 +2.1% | $71,525 |
| 2023 | $1,354 | $71,525 |
| 2022 | $1,354 | $71,525 |
Find assessor info on the county website
Neighborhood: 38242
Nearby schools
GreatSchools rating
- 7/10Dorothy And Noble Harrelson SchoolGrades: PK-8Distance: 7.2 mi
- 5/10E. W. Grove SchoolGrades: 9Distance: 5.7 mi
- 6/10Henry Co High SchoolGrades: 10-12Distance: 4.2 mi
Schools provided by the listing agent
- Elementary: Lakewood
- Middle: E.W. Grove
- High: Henry / Hchc
Source: Tennessee Valley MLS . This data may not be complete. We recommend contacting the local school district to confirm school assignments for this home.

Get pre-qualified for a loan
At Zillow Home Loans, we can pre-qualify you in as little as 5 minutes with no impact to your credit score.An equal housing lender. NMLS #10287.
