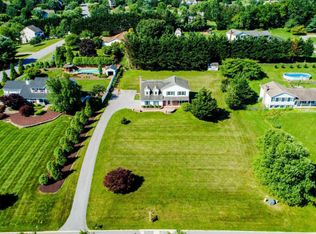Sold for $710,000
$710,000
770 Changing Season Rd, Westminster, MD 21157
4beds
3,258sqft
Single Family Residence
Built in 1993
0.93 Acres Lot
$680,400 Zestimate®
$218/sqft
$3,553 Estimated rent
Home value
$680,400
$626,000 - $742,000
$3,553/mo
Zestimate® history
Loading...
Owner options
Explore your selling options
What's special
4 bedrooms | 3 full baths | 1 half bath | 2 garages with storage systems – accommodating 4 cars. Functionality and space abound in this stunning 3,258 sqft colonial nestled on a beautifully landscaped .93 acre homesite in the Four Seasons with inviting porches, 3-zone HVAC, a backyard oasis with a tiered deck, a gazebo, and an in-ground pool with concrete decking. Freshly painted interiors invite you inside to find a warm foyer entry, a formal living room, and an elegant dining room showing off lovely chair rail trim. Spark your culinary creativity in the gourmet kitchen boasting raised panel wood cabinetry with crown trim, granite counters with a complementing backsplash, stainless steel appliances including a cooktop, a pantry, a center island with breakfast bar, and an open breakfast room with a bay window and banquette seating overlooking a family room. Offering more versatile space is the family room flaunting a lighted ceiling fan, custom built-ins flanking a stone surround fireplace, and a doorway to a brilliant sunroom with a cathedral ceiling, a wall of waterfall windows topped by a Palladian window, a drop ceiling fan, a ductless wall mounted climate control system, and a walkout to a tiered deck, lush backyard, and pool. Owner's suite presents a tray ceiling, a sitting area, a lighted ceiling fan, a walk-in closet with a custom closet system, and a luxe garden bath displaying a dual sink vanity, a step-in shower, and a jetted tub Unwind in style in the lower level highlighted by a rec room, a games area, a full bath, extra storage, and a walk-up to the fenced backyard. Enjoy the new memories!
Zillow last checked: 8 hours ago
Listing updated: September 06, 2023 at 06:39am
Listed by:
Bob Lucido 410-465-6900,
Keller Williams Lucido Agency,
Listing Team: Keller Williams Lucido Agency, Co-Listing Agent: Paul Bittner 410-861-3570,
Keller Williams Lucido Agency
Bought with:
Bill Griffin, 0005580
Results Realty Inc.
Source: Bright MLS,MLS#: MDCR2015622
Facts & features
Interior
Bedrooms & bathrooms
- Bedrooms: 4
- Bathrooms: 4
- Full bathrooms: 3
- 1/2 bathrooms: 1
- Main level bathrooms: 1
Basement
- Area: 1192
Heating
- Heat Pump, Electric
Cooling
- Heat Pump, Electric
Appliances
- Included: Microwave, Dishwasher, Disposal, Dryer, Extra Refrigerator/Freezer, Ice Maker, Double Oven, Oven, Oven/Range - Electric, Refrigerator, Stainless Steel Appliance(s), Washer, Water Heater, Cooktop, Exhaust Fan, Electric Water Heater
- Laundry: Upper Level
Features
- Ceiling Fan(s), Combination Kitchen/Living, Dining Area, Family Room Off Kitchen, Open Floorplan, Formal/Separate Dining Room, Eat-in Kitchen, Kitchen Island, Primary Bath(s), Soaking Tub, Bathroom - Stall Shower, Upgraded Countertops, Walk-In Closet(s), Dry Wall
- Flooring: Carpet, Hardwood, Wood
- Windows: Bay/Bow
- Basement: Connecting Stairway,Partial,Finished,Sump Pump,Walk-Out Access
- Number of fireplaces: 1
- Fireplace features: Brick, Wood Burning
Interior area
- Total structure area: 3,536
- Total interior livable area: 3,258 sqft
- Finished area above ground: 2,344
- Finished area below ground: 914
Property
Parking
- Total spaces: 4
- Parking features: Garage Faces Front, Attached, Driveway
- Attached garage spaces: 4
- Has uncovered spaces: Yes
Accessibility
- Accessibility features: 2+ Access Exits, Accessible Entrance
Features
- Levels: Three
- Stories: 3
- Has private pool: Yes
- Pool features: Concrete, In Ground, Private
- Fencing: Full,Panel,Back Yard
- Has view: Yes
- View description: Garden
Lot
- Size: 0.93 Acres
- Features: Corner Lot, Front Yard, Rear Yard
Details
- Additional structures: Above Grade, Below Grade
- Parcel number: 0704064054
- Zoning: RES
- Special conditions: Standard
Construction
Type & style
- Home type: SingleFamily
- Architectural style: A-Frame,Colonial
- Property subtype: Single Family Residence
Materials
- Vinyl Siding
- Foundation: Other
- Roof: Architectural Shingle
Condition
- New construction: No
- Year built: 1993
Utilities & green energy
- Sewer: Septic Exists, On Site Septic
- Water: Well, Private
Community & neighborhood
Security
- Security features: Main Entrance Lock
Location
- Region: Westminster
- Subdivision: Four Seasons
Other
Other facts
- Listing agreement: Exclusive Right To Sell
- Ownership: Fee Simple
Price history
| Date | Event | Price |
|---|---|---|
| 9/6/2023 | Sold | $710,000+18.3%$218/sqft |
Source: | ||
| 8/14/2023 | Pending sale | $600,000$184/sqft |
Source: | ||
| 8/10/2023 | Listed for sale | $600,000$184/sqft |
Source: | ||
Public tax history
Tax history is unavailable.
Neighborhood: 21157
Nearby schools
GreatSchools rating
- 7/10Mechanicsville Elementary SchoolGrades: PK-5Distance: 2.1 mi
- 7/10Westminster West Middle SchoolGrades: 6-8Distance: 6.5 mi
- 8/10Westminster High SchoolGrades: 9-12Distance: 3.7 mi
Schools provided by the listing agent
- Elementary: Mechanicsville
- Middle: Westminster
- High: Westminster
- District: Carroll County Public Schools
Source: Bright MLS. This data may not be complete. We recommend contacting the local school district to confirm school assignments for this home.
Get a cash offer in 3 minutes
Find out how much your home could sell for in as little as 3 minutes with a no-obligation cash offer.
Estimated market value$680,400
Get a cash offer in 3 minutes
Find out how much your home could sell for in as little as 3 minutes with a no-obligation cash offer.
Estimated market value
$680,400
