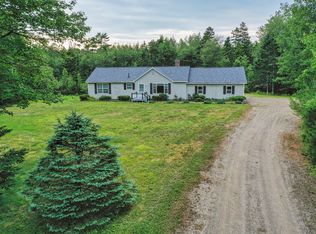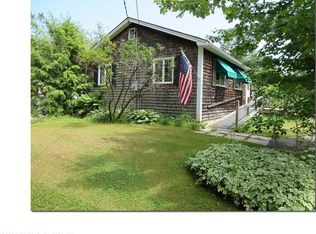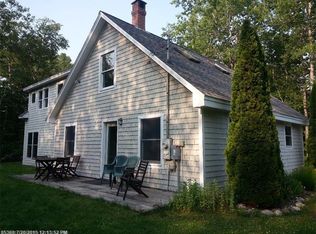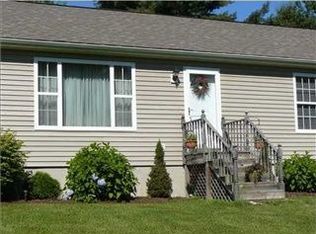Closed
$510,000
770 Cape Jellison Road, Stockton Springs, ME 04981
3beds
1,750sqft
Single Family Residence
Built in 1997
5.34 Acres Lot
$536,100 Zestimate®
$291/sqft
$2,370 Estimated rent
Home value
$536,100
$509,000 - $563,000
$2,370/mo
Zestimate® history
Loading...
Owner options
Explore your selling options
What's special
Welcome to the heart of Cape Jellison! This meticulously maintained and updated home sits on over 5 acres, centrally located on the beautiful cape of Stockton Springs. Inside you will find a very thoughtful floor plan, boasting functionality along with modern charm. Very open concept between the 1st floor kitchen, dining room, and living space. First floor bedroom is currently being used as a den/study, with a closet and full privacy in place; a bed will make this a bedroom again with the first floor bathroom. Upstairs has two well sized bedrooms and two full bathrooms. Storage will not be an issue here, with wonderfully placed closet space throughout. Pull into the attached two car garage, and enter into your new home for easy and elegant living.
Zillow last checked: 8 hours ago
Listing updated: November 13, 2025 at 09:20am
Listed by:
Better Homes & Gardens Real Estate/The Masiello Group
Bought with:
RE/MAX JARET & COHN
RE/MAX JARET & COHN
Source: Maine Listings,MLS#: 1616298
Facts & features
Interior
Bedrooms & bathrooms
- Bedrooms: 3
- Bathrooms: 3
- Full bathrooms: 3
Bedroom 1
- Level: Second
Bedroom 2
- Level: Second
Bedroom 3
- Level: First
Dining room
- Level: First
Kitchen
- Level: First
Living room
- Level: First
Mud room
- Level: First
Heating
- Baseboard, Direct Vent Heater, Hot Water, Zoned
Cooling
- Heat Pump
Appliances
- Included: Dishwasher, Dryer, Gas Range, Refrigerator, Washer
Features
- 1st Floor Bedroom, Bathtub, One-Floor Living, Shower, Walk-In Closet(s)
- Flooring: Carpet, Tile, Wood
- Basement: Bulkhead,Interior Entry,Full,Unfinished
- Has fireplace: No
Interior area
- Total structure area: 1,750
- Total interior livable area: 1,750 sqft
- Finished area above ground: 1,750
- Finished area below ground: 0
Property
Parking
- Total spaces: 2
- Parking features: Gravel, 5 - 10 Spaces, On Site, Off Street, Garage Door Opener
- Attached garage spaces: 2
Accessibility
- Accessibility features: 32 - 36 Inch Doors
Features
- Patio & porch: Deck, Porch
Lot
- Size: 5.34 Acres
- Features: Near Public Beach, Level, Open Lot, Landscaped, Wooded
Details
- Parcel number: STOSMR5L132A
- Zoning: Residential
- Other equipment: Cable, Internet Access Available
Construction
Type & style
- Home type: SingleFamily
- Architectural style: Cape Cod
- Property subtype: Single Family Residence
Materials
- Other, Wood Frame, Vinyl Siding
- Roof: Shingle
Condition
- Year built: 1997
Utilities & green energy
- Electric: Circuit Breakers
- Sewer: Private Sewer
- Water: Private, Well
Community & neighborhood
Security
- Security features: Air Radon Mitigation System
Location
- Region: Stockton Springs
Other
Other facts
- Road surface type: Paved
Price history
| Date | Event | Price |
|---|---|---|
| 11/13/2025 | Pending sale | $549,000+7.6%$314/sqft |
Source: | ||
| 11/12/2025 | Sold | $510,000-7.1%$291/sqft |
Source: | ||
| 10/7/2025 | Contingent | $549,000$314/sqft |
Source: | ||
| 9/16/2025 | Price change | $549,000-4.5%$314/sqft |
Source: | ||
| 8/30/2025 | Price change | $575,000-4.2%$329/sqft |
Source: | ||
Public tax history
| Year | Property taxes | Tax assessment |
|---|---|---|
| 2024 | $5,507 +20.9% | $331,760 +61.7% |
| 2023 | $4,556 +8.8% | $205,210 |
| 2022 | $4,186 +0.5% | $205,210 |
Find assessor info on the county website
Neighborhood: 04981
Nearby schools
GreatSchools rating
- 5/10Searsport Elementary SchoolGrades: PK-5Distance: 4 mi
- 2/10Searsport District Middle SchoolGrades: 6-8Distance: 4 mi
- 2/10Searsport District High SchoolGrades: 9-12Distance: 3.9 mi
Get pre-qualified for a loan
At Zillow Home Loans, we can pre-qualify you in as little as 5 minutes with no impact to your credit score.An equal housing lender. NMLS #10287.



