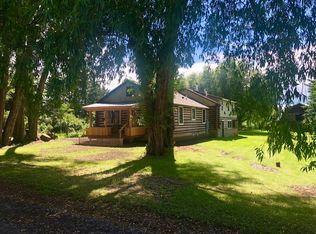The property offers 2.03 acres covered w/mature trees, healthy soil, and the Bear Creek Runs along this 2 Acre Property. The interior boasts 5 beds 2.5 baths, 3200 SF, spacious living area, lots of storage. Out of the kitchen there is a deck facing the amazing backyard. This Bozeman jewel is being offered for a great deal! Don't miss out on this excellent opportunity to get in the country living close to town, with complete privacy and easy access to all major highways. The home is sitting on one of those "hard to find" acres in the area, creek, garden, and lots of privacy. The home was built in 1946, retains its classic Bozeman charm, was remodeled in 2011 with tons of upgrades, ample kitchen and plenty of space to accommodate the whole family. The lot comes w/water rights, equipment barn and storage shed. NO HOA means lots of money in your pocket! Plus it is $35K under appraisal value, priced to sell! Must see to appreciate the real Bozeman that you have been looking for!
This property is off market, which means it's not currently listed for sale or rent on Zillow. This may be different from what's available on other websites or public sources.

