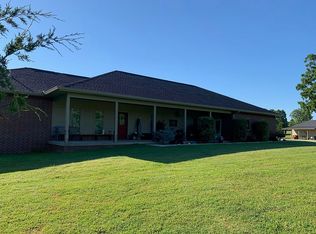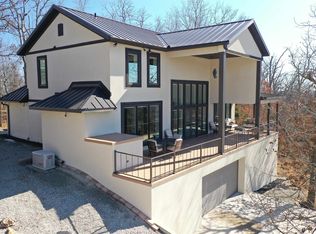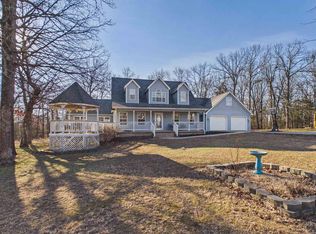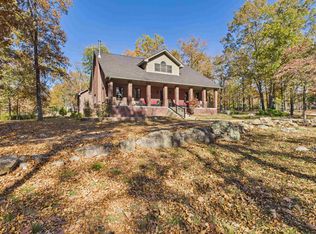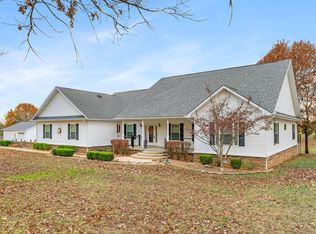Exquisitely built in 2011, this 3-bedroom, 2.5-bath home sits on 10.88 acres M/L with partial fencing for horses or cattle. A winding paved driveway leads to the residence and impressive amenities, including a 40’ x 60’ shop with 12’ overhangs, upstairs storage, and a fully functional 1-bedroom apartment. You’ll also find RV parking, a 24’ x 36’ Grand Falcon Trails shed for equipment, and plenty of space to enjoy. Inside, the open-concept layout features split bedrooms, plantation shutters, 9-foot ceilings, luxury vinyl flooring, and geothermal heating/cooling with a 500-gallon owned propane tank. The kitchen offers Café Series appliances, propane-ready connections, and a large pantry with an extra induction wall oven. The master suite boasts a clawfoot tub, huge walk-in shower, and its own hot water heater. This property blends modern comfort with country charm—truly a must-see to appreciate all it offers. --
For sale
$849,995
770 Buford Rd, Mountain Home, AR 72653
3beds
3,022sqft
Est.:
Single Family Residence
Built in ----
10.88 Acres Lot
$808,000 Zestimate®
$281/sqft
$-- HOA
What's special
Upstairs storageMaster suiteHuge walk-in showerRv parkingOwn hot water heaterSplit bedroomsPropane-ready connections
- 77 days |
- 387 |
- 21 |
Zillow last checked: 8 hours ago
Listing updated: December 12, 2025 at 09:42am
Listed by:
Tim Walker 870-321-4433,
PEGLAR REAL ESTATE GROUP 870-425-4300
Source: Mountain Home MLS,MLS#: 132992
Tour with a local agent
Facts & features
Interior
Bedrooms & bathrooms
- Bedrooms: 3
- Bathrooms: 3
- Full bathrooms: 2
- 1/2 bathrooms: 1
- Main level bedrooms: 3
Primary bedroom
- Level: Main
- Area: 270.89
- Dimensions: 15.33 x 17.67
Bedroom 2
- Level: Main
- Area: 141.94
- Dimensions: 12.17 x 11.67
Bedroom 3
- Level: Main
- Area: 148.03
- Dimensions: 12.17 x 12.17
Dining room
- Level: Main
- Area: 298.16
- Dimensions: 23.08 x 12.92
Kitchen
- Level: Main
- Area: 428.96
- Dimensions: 24.17 x 17.75
Living room
- Level: Main
- Area: 576.92
- Dimensions: 25.08 x 23
Heating
- Central, Electric
Cooling
- Electric, Central Air
Appliances
- Included: Dishwasher, Disposal, Refrigerator, Electric Range, Wall Oven, Microwave, Separate Ice Machine
Features
- Central Vacuum
- Basement: None
- Number of fireplaces: 1
- Fireplace features: One, Gas Log, Living Room
Interior area
- Total structure area: 3,022
- Total interior livable area: 3,022 sqft
Video & virtual tour
Property
Parking
- Total spaces: 2
- Parking features: Garage
- Has garage: Yes
Lot
- Size: 10.88 Acres
Details
- Parcel number: 00211236014
- Other equipment: Generator
Construction
Type & style
- Home type: SingleFamily
- Property subtype: Single Family Residence
Materials
- Brick
Community & HOA
Community
- Subdivision: Morgan's Trace
Location
- Region: Mountain Home
Financial & listing details
- Price per square foot: $281/sqft
- Tax assessed value: $449,300
- Annual tax amount: $2,413
- Date on market: 12/8/2025
Estimated market value
$808,000
$768,000 - $848,000
$2,446/mo
Price history
Price history
| Date | Event | Price |
|---|---|---|
| 12/8/2025 | Listed for sale | $849,995$281/sqft |
Source: Mountain Home MLS #132992 Report a problem | ||
| 11/16/2025 | Listing removed | $849,995$281/sqft |
Source: Mountain Home MLS #132370 Report a problem | ||
| 9/5/2025 | Listed for sale | $849,995$281/sqft |
Source: Mountain Home MLS #132370 Report a problem | ||
| 9/5/2025 | Listing removed | $849,995$281/sqft |
Source: Mountain Home MLS #129647 Report a problem | ||
| 5/22/2025 | Price change | $849,995-2.9%$281/sqft |
Source: Mountain Home MLS #129647 Report a problem | ||
| 10/2/2024 | Price change | $875,000-20.5%$290/sqft |
Source: Mountain Home MLS #129647 Report a problem | ||
| 9/9/2024 | Listed for sale | $1,099,995+1618.7%$364/sqft |
Source: Mountain Home MLS #129647 Report a problem | ||
| 3/27/2007 | Sold | $64,000$21/sqft |
Source: Public Record Report a problem | ||
Public tax history
Public tax history
| Year | Property taxes | Tax assessment |
|---|---|---|
| 2024 | $2,413 -3% | $66,710 |
| 2023 | $2,488 -2% | $66,710 |
| 2022 | $2,538 | $66,710 |
| 2021 | $2,538 | $66,710 -1.1% |
| 2020 | $2,538 -0.7% | $67,450 +1.1% |
| 2019 | $2,556 +4.4% | $66,710 |
| 2018 | $2,447 | $66,710 |
| 2017 | $2,447 | $66,710 -0.6% |
| 2016 | $2,447 +0% | $67,120 |
| 2015 | $2,446 | $67,120 -0.8% |
| 2014 | $2,446 +1.3% | $67,630 |
| 2013 | $2,415 | $67,630 |
| 2012 | -- | $67,630 +463.6% |
| 2010 | -- | $12,000 -20.4% |
| 2009 | -- | $15,080 |
Find assessor info on the county website
BuyAbility℠ payment
Est. payment
$4,709/mo
Principal & interest
$4383
Property taxes
$326
Climate risks
Neighborhood: 72653
Nearby schools
GreatSchools rating
- 6/10Hackler Intermediate SchoolGrades: 3-5Distance: 3 mi
- 7/10Pinkston Middle SchoolGrades: 6-7Distance: 3.3 mi
- 6/10Mtn Home High Career AcademicsGrades: 8-12Distance: 2.8 mi
