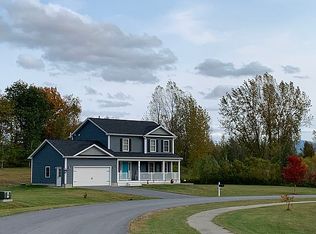Closed
Listed by:
Holmes & Eddy,
KW Vermont Fax:802-654-8505
Bought with: KW Vermont
$436,000
770 Buck Hollow Road, Fairfax, VT 05454
3beds
1,164sqft
Ranch
Built in 2014
1.16 Acres Lot
$435,200 Zestimate®
$375/sqft
$2,599 Estimated rent
Home value
$435,200
$413,000 - $457,000
$2,599/mo
Zestimate® history
Loading...
Owner options
Explore your selling options
What's special
Discover your dream countryside escape at 770 Buck Hollow Rd—a beautifully maintained 3-bedroom, 2-bath home nestled on just over an acre of peaceful Vermont landscape. This inviting property combines rustic charm with modern convenience, offering the perfect setting for relaxed living and effortless entertaining. Step inside and be welcomed by an open-concept living, kitchen, and dining area with warm wood floors. The kitchen is both stylish and functional, with ample cabinet space and an easy flow into the living area—ideal for cozy evenings or hosting friends. Each of the three bedrooms is bright and comfortable, including a generous primary suite with its own private bath. The home’s thoughtful layout and natural light throughout create a warm, welcoming atmosphere year-round. But the real showstopper? The uninterrupted mountain views from inside this cozy home. Outside, boasts a stunning antique barn —full of character and potential. Whether you envision it as a workshop, studio, or storage for outdoor gear and toys, it's a rare and beautiful feature that sets this home apart. The level yard is perfect for gardening, play, or simply soaking in the surrounding beauty of Fairfax and Smugglers Notch. Located minutes from the center of Fairfax and with easy access to St. Albans and I-89, this property offers the peace of country living with convenient commutes.
Zillow last checked: 8 hours ago
Listing updated: July 17, 2025 at 05:14pm
Listed by:
Holmes & Eddy,
KW Vermont Fax:802-654-8505
Bought with:
Holmes & Eddy
KW Vermont
Source: PrimeMLS,MLS#: 5037690
Facts & features
Interior
Bedrooms & bathrooms
- Bedrooms: 3
- Bathrooms: 2
- Full bathrooms: 1
- 3/4 bathrooms: 1
Heating
- Oil, Baseboard, Hot Water
Cooling
- None
Appliances
- Included: Dishwasher, Dryer, Electric Range, Refrigerator, Washer, Water Heater
- Laundry: Laundry Hook-ups, In Basement
Features
- Cathedral Ceiling(s), Ceiling Fan(s), Dining Area, Kitchen/Dining, Natural Light
- Flooring: Carpet, Tile, Wood
- Windows: Double Pane Windows
- Basement: Bulkhead,Concrete,Full,Exterior Stairs,Interior Stairs,Unfinished,Interior Access,Exterior Entry,Interior Entry
Interior area
- Total structure area: 2,328
- Total interior livable area: 1,164 sqft
- Finished area above ground: 1,164
- Finished area below ground: 0
Property
Parking
- Parking features: Gravel, Driveway, Unpaved, Barn
- Has uncovered spaces: Yes
Accessibility
- Accessibility features: 1st Floor 3/4 Bathroom, 1st Floor Bedroom, 1st Floor Full Bathroom, 1st Floor Hrd Surfce Flr, 1st Floor Low-Pile Carpet, One-Level Home
Features
- Levels: One
- Stories: 1
- Patio & porch: Covered Porch
- Exterior features: Garden
- Has view: Yes
- View description: Mountain(s)
Lot
- Size: 1.16 Acres
- Features: Country Setting, Open Lot
Details
- Additional structures: Barn(s)
- Parcel number: 21006810094
- Zoning description: Residential
Construction
Type & style
- Home type: SingleFamily
- Architectural style: Ranch
- Property subtype: Ranch
Materials
- Wood Frame, Vinyl Siding
- Foundation: Concrete
- Roof: Architectural Shingle
Condition
- New construction: No
- Year built: 2014
Utilities & green energy
- Electric: Circuit Breakers
- Sewer: Septic Tank
- Utilities for property: Cable Available, Phone Available
Community & neighborhood
Security
- Security features: Hardwired Smoke Detector
Location
- Region: Fairfax
Price history
| Date | Event | Price |
|---|---|---|
| 7/11/2025 | Sold | $436,000-3.1%$375/sqft |
Source: | ||
| 5/14/2025 | Price change | $450,000-3.2%$387/sqft |
Source: | ||
| 4/24/2025 | Listed for sale | $465,000+3000%$399/sqft |
Source: | ||
| 6/4/2007 | Sold | $15,000$13/sqft |
Source: Public Record Report a problem | ||
Public tax history
| Year | Property taxes | Tax assessment |
|---|---|---|
| 2024 | -- | $274,300 |
| 2023 | -- | $274,300 |
| 2022 | -- | $274,300 +41.8% |
Find assessor info on the county website
Neighborhood: 05454
Nearby schools
GreatSchools rating
- 4/10BFA Elementary/Middle SchoolGrades: PK-6Distance: 4.2 mi
- 6/10BFA High School - FairfaxGrades: 7-12Distance: 4.2 mi
Schools provided by the listing agent
- Elementary: Fairfax Elementary School
- Middle: BFA/Fairfax Middle School
- High: BFA Fairfax High School
- District: Fairfax School District
Source: PrimeMLS. This data may not be complete. We recommend contacting the local school district to confirm school assignments for this home.
Get pre-qualified for a loan
At Zillow Home Loans, we can pre-qualify you in as little as 5 minutes with no impact to your credit score.An equal housing lender. NMLS #10287.
