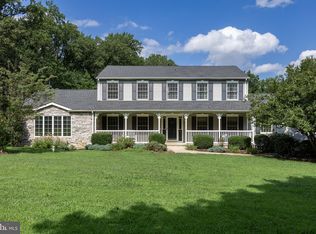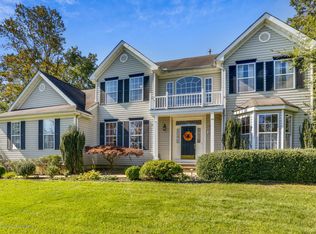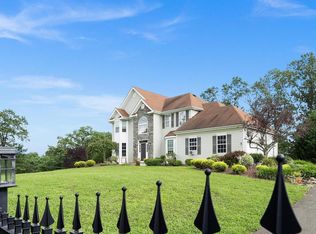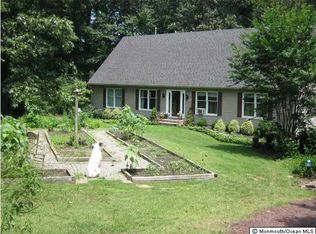Sold for $1,050,000
$1,050,000
77 Yellow Meetinghouse Rd, Cream Ridge, NJ 08514
3beds
2,798sqft
Single Family Residence
Built in 1982
8.71 Acres Lot
$1,083,700 Zestimate®
$375/sqft
$4,930 Estimated rent
Home value
$1,083,700
$997,000 - $1.18M
$4,930/mo
Zestimate® history
Loading...
Owner options
Explore your selling options
What's special
Located in the heart of Central New Jersey horse country, this 8.7 acre property offers perfect blend of tranquility and convenience, with easy access to Turnpike and Interstate. The home offers 3 bedrooms, 2 1/2 baths, spacious living room with wood burning stone fireplace, a formal dining room, kitchen and a bright sunroom to enjoy the view. There is a 440 SF office space with separate entrance - ideal for work or personal use. The 36'x50' insulated and heated barn/garage with 12' doors is perfect for storing equipment, vehicles, or other toys. Enjoy the saltwater pool and all the ample space for outdoor actives. The property is secured with a long-gated driveway, security system and plenty of parking. Just minutes from horse park and Assunpink, this is your opportunity to own a dream estate. Home Warranty.
Zillow last checked: 8 hours ago
Listing updated: June 12, 2025 at 06:51am
Listed by:
Valerie Laffey 609-638-2503,
ERA Central Realty Group - Cream Ridge
Bought with:
NON MEMBER, 0225194075
Non Subscribing Office
Source: Bright MLS,MLS#: NJMM2003268
Facts & features
Interior
Bedrooms & bathrooms
- Bedrooms: 3
- Bathrooms: 3
- Full bathrooms: 2
- 1/2 bathrooms: 1
- Main level bathrooms: 1
Dining room
- Level: Main
- Area: 198 Square Feet
- Dimensions: 18 x 11
Kitchen
- Level: Main
Living room
- Level: Main
- Area: 336 Square Feet
- Dimensions: 28 x 12
Office
- Level: Main
- Area: 420 Square Feet
- Dimensions: 28 x 15
Other
- Level: Main
- Area: 144 Square Feet
- Dimensions: 18 x 8
Heating
- Baseboard, Oil
Cooling
- Central Air, Electric
Appliances
- Included: Dishwasher, Oven, Refrigerator, Water Heater
Features
- Flooring: Hardwood, Laminate, Tile/Brick
- Basement: Full
- Number of fireplaces: 1
- Fireplace features: Stone, Wood Burning
Interior area
- Total structure area: 2,798
- Total interior livable area: 2,798 sqft
- Finished area above ground: 2,798
Property
Parking
- Total spaces: 6
- Parking features: Oversized, Detached, Driveway
- Garage spaces: 6
- Has uncovered spaces: Yes
Accessibility
- Accessibility features: None
Features
- Levels: Two
- Stories: 2
- Patio & porch: Deck
- Has private pool: Yes
- Pool features: In Ground, Salt Water, Fenced, Private
- Has view: Yes
- View description: Trees/Woods
Lot
- Size: 8.71 Acres
Details
- Additional structures: Above Grade, Outbuilding
- Parcel number: 510001800004 01
- Zoning: AGRICULTURAL RESIDENTIAL
- Special conditions: Standard
Construction
Type & style
- Home type: SingleFamily
- Architectural style: Colonial
- Property subtype: Single Family Residence
Materials
- Block
- Foundation: Block
Condition
- New construction: No
- Year built: 1982
Utilities & green energy
- Sewer: On Site Septic
- Water: Well
Community & neighborhood
Security
- Security features: Security System, Security Gate
Location
- Region: Cream Ridge
- Subdivision: Creamridge
- Municipality: UPPER FREEHOLD TWP
Other
Other facts
- Listing agreement: Exclusive Right To Sell
- Listing terms: Cash,FHA,Conventional
- Ownership: Fee Simple
Price history
| Date | Event | Price |
|---|---|---|
| 6/12/2025 | Sold | $1,050,000-16%$375/sqft |
Source: | ||
| 5/1/2025 | Pending sale | $1,250,000$447/sqft |
Source: | ||
| 1/17/2025 | Listed for sale | $1,250,000+190.7%$447/sqft |
Source: | ||
| 2/21/2019 | Sold | $430,000-19.6%$154/sqft |
Source: | ||
| 11/12/2018 | Pending sale | $535,000$191/sqft |
Source: ERA Central Realty Group #21708722 Report a problem | ||
Public tax history
| Year | Property taxes | Tax assessment |
|---|---|---|
| 2025 | $16,601 +5.6% | $770,000 +5.6% |
| 2024 | $15,724 +4.7% | $729,300 +7.8% |
| 2023 | $15,023 +14.4% | $676,400 +17% |
Find assessor info on the county website
Neighborhood: 08514
Nearby schools
GreatSchools rating
- 3/10Newell Elementary SchoolGrades: PK-4Distance: 6.3 mi
- 7/10Stone Bridge Middle SchoolGrades: 5-8Distance: 7.3 mi
- 4/10Allentown High SchoolGrades: 9-12Distance: 6.3 mi
Schools provided by the listing agent
- High: Allentown H.s.
- District: Upper Freehold Regional Schools
Source: Bright MLS. This data may not be complete. We recommend contacting the local school district to confirm school assignments for this home.

Get pre-qualified for a loan
At Zillow Home Loans, we can pre-qualify you in as little as 5 minutes with no impact to your credit score.An equal housing lender. NMLS #10287.



