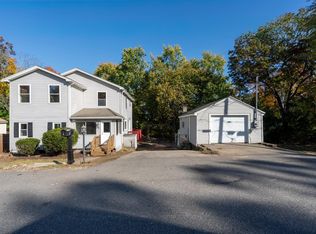BRAND NEW CONSTRUCTION...READY FOR CLOSING...IN BEDFORD...FOR UNDER $500K?!!! Be the first owner of this new construction home to sit on the Farmers Porch and just take in the view across the street!!! When you walk into the front door you'll be greeted by the new hardwood floors. To your left is an option for a first floor bedroom, office or playroom right off the kitchen! A walk-in pantry, powder room and generous size coat closet are tucked off of the two car attached garage. An ENTERTAINER'S DELIGHT with an OPEN CONCEPT floor plan hosting kitchen with island, dining space and CATHEDRAL CEILING family room warmed by a gas fireplace. The second floor Master Suite presents a full private bath with walk-in closet. Two other BRIGHT LIGHTED bedrooms, a full bath and BONUS POINTS for a second floor laundry room!!! You can not get NEW CONSTRUCTION in this award winning school district for this price anywhere! DO NOT WAIT! PUBLIC WATER!
This property is off market, which means it's not currently listed for sale or rent on Zillow. This may be different from what's available on other websites or public sources.
