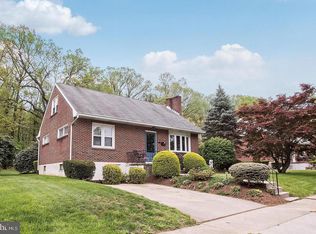Sold for $305,000 on 06/12/25
$305,000
77 Woodland Rd, Wyomissing, PA 19610
4beds
2,009sqft
Single Family Residence
Built in 1957
0.28 Acres Lot
$313,800 Zestimate®
$152/sqft
$2,803 Estimated rent
Home value
$313,800
$292,000 - $339,000
$2,803/mo
Zestimate® history
Loading...
Owner options
Explore your selling options
What's special
You must see this beautiful 4 bedroom, 2.5 bath, all brick Cape Cod, located in Wyomissing Borough in Wyomissing School District! This clean, well-maintained home has great curb appeal in the front and a large level backyard with beautiful mature landscaping. Inside, the main floor boasts a sunny vestibule, a roomy living room with hardwood flooring that continues into the two main floor bedrooms, a full bathroom, and a gorgeous updated eat-in kitchen with granite countertops, a tiled backsplash, and stainless steel appliances. The kitchen also leads out to the covered back patio which is perfect for relaxing or entertaining! Then upstairs there are 2 additional nicely-sized bedrooms, and a half bath that was added in 2018! Downstairs you will also love the spacious finished basement complete with a second full bathroom, and new carpeting! Other notable features of this great home include: 2 air condition and heat mini splits added in the master bedroom and living room (2019), several new Anderson windows - 2 in main bedroom, 1 in living room (2020), a new utility sink in the basement (2023), and a new storage shed (2019)! One year home warranty included!
Zillow last checked: 8 hours ago
Listing updated: June 12, 2025 at 04:51am
Listed by:
Loretta Leibert 215-514-4872,
BHHS Homesale Realty- Reading Berks,
Listing Team: The Loretta Leibert Group
Bought with:
Karl Becker, RS191894L
Coldwell Banker Realty
Source: Bright MLS,MLS#: PABK2056408
Facts & features
Interior
Bedrooms & bathrooms
- Bedrooms: 4
- Bathrooms: 3
- Full bathrooms: 2
- 1/2 bathrooms: 1
- Main level bathrooms: 1
- Main level bedrooms: 2
Primary bedroom
- Level: Unspecified
Primary bedroom
- Level: Main
- Area: 196 Square Feet
- Dimensions: 14 X 14
Bedroom 1
- Level: Main
- Area: 120 Square Feet
- Dimensions: 10 X 12
Bedroom 2
- Level: Upper
- Area: 196 Square Feet
- Dimensions: 14 X 14
Bedroom 3
- Level: Upper
- Area: 238 Square Feet
- Dimensions: 17 X 14
Other
- Features: Attic - Access Panel
- Level: Unspecified
Family room
- Level: Lower
- Area: 575 Square Feet
- Dimensions: 23 X 25
Kitchen
- Features: Kitchen - Electric Cooking
- Level: Main
- Area: 182 Square Feet
- Dimensions: 14 X 13
Laundry
- Level: Lower
- Area: 110 Square Feet
- Dimensions: 11 X 10
Living room
- Level: Main
- Area: 234 Square Feet
- Dimensions: 18 X 13
Heating
- Baseboard, Forced Air, Electric
Cooling
- Ductless, Electric
Appliances
- Included: Self Cleaning Oven, Microwave, Electric Water Heater
- Laundry: Lower Level, Laundry Room
Features
- Ceiling Fan(s), Eat-in Kitchen
- Flooring: Wood, Tile/Brick
- Basement: Full
- Has fireplace: No
Interior area
- Total structure area: 2,009
- Total interior livable area: 2,009 sqft
- Finished area above ground: 1,484
- Finished area below ground: 525
Property
Parking
- Parking features: On Street
- Has uncovered spaces: Yes
Accessibility
- Accessibility features: None
Features
- Levels: Two
- Stories: 2
- Patio & porch: Porch
- Exterior features: Sidewalks
- Pool features: None
Lot
- Size: 0.28 Acres
- Features: Front Yard, Rear Yard, SideYard(s)
Details
- Additional structures: Above Grade, Below Grade
- Parcel number: 96439606493726
- Zoning: RES
- Special conditions: Standard
Construction
Type & style
- Home type: SingleFamily
- Architectural style: Cape Cod
- Property subtype: Single Family Residence
Materials
- Brick
- Foundation: Other
- Roof: Pitched,Shingle
Condition
- New construction: No
- Year built: 1957
Utilities & green energy
- Sewer: Public Sewer
- Water: Public
Community & neighborhood
Location
- Region: Wyomissing
- Subdivision: Wyomissing Hills
- Municipality: WYOMISSING BORO
Other
Other facts
- Listing agreement: Exclusive Right To Sell
- Ownership: Fee Simple
Price history
| Date | Event | Price |
|---|---|---|
| 6/12/2025 | Sold | $305,000-6.2%$152/sqft |
Source: | ||
| 5/15/2025 | Pending sale | $325,000$162/sqft |
Source: | ||
| 5/13/2025 | Listing removed | $325,000$162/sqft |
Source: | ||
| 5/7/2025 | Listed for sale | $325,000+106.3%$162/sqft |
Source: | ||
| 12/29/2015 | Sold | $157,500-4.5%$78/sqft |
Source: Public Record Report a problem | ||
Public tax history
| Year | Property taxes | Tax assessment |
|---|---|---|
| 2025 | $5,621 +4.1% | $113,500 |
| 2024 | $5,399 +4.9% | $113,500 |
| 2023 | $5,147 +1.5% | $113,500 |
Find assessor info on the county website
Neighborhood: 19610
Nearby schools
GreatSchools rating
- 8/10Wyomissing Hills El CenterGrades: K-4Distance: 0.1 mi
- 7/10Wyomissing Area Junior-Senior High SchoolGrades: 7-12Distance: 0.8 mi
- 6/10West Reading El CenterGrades: 5-6Distance: 1.6 mi
Schools provided by the listing agent
- District: Wyomissing Area
Source: Bright MLS. This data may not be complete. We recommend contacting the local school district to confirm school assignments for this home.

Get pre-qualified for a loan
At Zillow Home Loans, we can pre-qualify you in as little as 5 minutes with no impact to your credit score.An equal housing lender. NMLS #10287.
Sell for more on Zillow
Get a free Zillow Showcase℠ listing and you could sell for .
$313,800
2% more+ $6,276
With Zillow Showcase(estimated)
$320,076