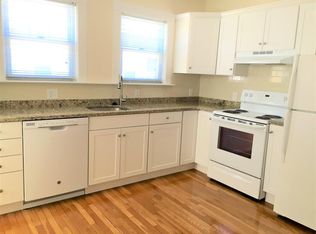Sold for $1,345,000
$1,345,000
77 Winter St, Lexington, MA 02420
4beds
2,668sqft
Single Family Residence
Built in 1942
8,400 Square Feet Lot
$1,619,800 Zestimate®
$504/sqft
$5,034 Estimated rent
Home value
$1,619,800
$1.51M - $1.77M
$5,034/mo
Zestimate® history
Loading...
Owner options
Explore your selling options
What's special
Stunning, extensively renovated Cape-style home with an open floor plan. Upgraded with hardwood floors in 2021. Features a spacious kitchen with stainless steel appliances, granite countertops, and a wooden island. Sun-drenched family room with French doors opening to a deck and fenced yard. Master bedroom suite with vaulted ceilings and a luxurious master bath. Generous 4-5 bedrooms and a full bath on the second floor. Fully finished lower level with game room/play area. 2-car garage. Perfect for extended families. Don't miss this opportunity!
Zillow last checked: 8 hours ago
Listing updated: September 14, 2023 at 10:37am
Listed by:
Ming Li 917-655-8130,
Coldwell Banker Realty - Lexington 781-862-2600
Bought with:
Gayle Winters
Compass
Source: MLS PIN,MLS#: 73122672
Facts & features
Interior
Bedrooms & bathrooms
- Bedrooms: 4
- Bathrooms: 3
- Full bathrooms: 3
Primary bedroom
- Features: Bathroom - 3/4, Cathedral Ceiling(s), Closet, Flooring - Hardwood, Recessed Lighting
- Level: Second
- Area: 216
- Dimensions: 18 x 12
Bedroom 2
- Features: Cathedral Ceiling(s), Closet, Flooring - Hardwood, Recessed Lighting, Remodeled
- Level: Second
- Area: 156
- Dimensions: 13 x 12
Bedroom 3
- Features: Flooring - Hardwood
- Level: Second
- Area: 132
- Dimensions: 12 x 11
Bedroom 4
- Features: Flooring - Hardwood
- Level: Second
Bathroom 1
- Features: Bathroom - Tiled With Tub & Shower, Flooring - Stone/Ceramic Tile
- Level: First
- Area: 35
- Dimensions: 7 x 5
Bathroom 2
- Features: Bathroom - 3/4, Bathroom - Tiled With Shower Stall, Flooring - Stone/Ceramic Tile
- Level: Second
- Area: 72
- Dimensions: 9 x 8
Bathroom 3
- Features: Bathroom - Full, Bathroom - Tiled With Tub & Shower, Flooring - Stone/Ceramic Tile
- Level: Second
- Area: 45
- Dimensions: 9 x 5
Dining room
- Features: Flooring - Hardwood
- Level: First
- Area: 132
- Dimensions: 12 x 11
Family room
- Features: Flooring - Hardwood, Slider
- Level: First
- Area: 288
- Dimensions: 24 x 12
Kitchen
- Features: Countertops - Stone/Granite/Solid, Countertops - Upgraded, Stainless Steel Appliances, Lighting - Pendant
- Level: First
- Area: 156
- Dimensions: 13 x 12
Living room
- Features: Flooring - Hardwood, Recessed Lighting
- Level: First
Heating
- Baseboard, Electric Baseboard, Oil
Cooling
- Window Unit(s)
Appliances
- Included: Water Heater, Range, Dishwasher, Disposal, Microwave, Refrigerator, Washer, Dryer
- Laundry: In Basement, Washer Hookup
Features
- Game Room, Play Room, Exercise Room, Study
- Flooring: Wood, Tile, Hardwood, Flooring - Hardwood
- Doors: Insulated Doors
- Windows: Insulated Windows
- Basement: Finished,Walk-Out Access
- Has fireplace: No
Interior area
- Total structure area: 2,668
- Total interior livable area: 2,668 sqft
Property
Parking
- Total spaces: 6
- Parking features: Attached, Garage Door Opener, Paved Drive, Off Street, Paved
- Attached garage spaces: 2
- Uncovered spaces: 4
Lot
- Size: 8,400 sqft
Details
- Parcel number: 558958
- Zoning: RO
Construction
Type & style
- Home type: SingleFamily
- Architectural style: Cape
- Property subtype: Single Family Residence
- Attached to another structure: Yes
Materials
- Foundation: Concrete Perimeter
- Roof: Shingle
Condition
- Year built: 1942
Utilities & green energy
- Electric: 200+ Amp Service
- Sewer: Public Sewer
- Water: Public
- Utilities for property: for Electric Range, for Electric Oven, Washer Hookup
Community & neighborhood
Location
- Region: Lexington
Price history
| Date | Event | Price |
|---|---|---|
| 9/13/2023 | Sold | $1,345,000+22.3%$504/sqft |
Source: MLS PIN #73122672 Report a problem | ||
| 5/27/2021 | Sold | $1,100,000+37.5%$412/sqft |
Source: MLS PIN #72795430 Report a problem | ||
| 7/18/2013 | Sold | $800,000+23.1%$300/sqft |
Source: Public Record Report a problem | ||
| 12/1/2009 | Sold | $650,000+204.4%$244/sqft |
Source: Public Record Report a problem | ||
| 8/30/1996 | Sold | $213,500+25.6%$80/sqft |
Source: Public Record Report a problem | ||
Public tax history
| Year | Property taxes | Tax assessment |
|---|---|---|
| 2025 | $16,462 +1.5% | $1,346,000 +1.7% |
| 2024 | $16,219 +5.4% | $1,324,000 +11.8% |
| 2023 | $15,392 +4.6% | $1,184,000 +11.1% |
Find assessor info on the county website
Neighborhood: 02420
Nearby schools
GreatSchools rating
- 9/10Joseph Estabrook Elementary SchoolGrades: K-5Distance: 0.6 mi
- 9/10Wm Diamond Middle SchoolGrades: 6-8Distance: 1.6 mi
- 10/10Lexington High SchoolGrades: 9-12Distance: 2.8 mi
Get a cash offer in 3 minutes
Find out how much your home could sell for in as little as 3 minutes with a no-obligation cash offer.
Estimated market value$1,619,800
Get a cash offer in 3 minutes
Find out how much your home could sell for in as little as 3 minutes with a no-obligation cash offer.
Estimated market value
$1,619,800
