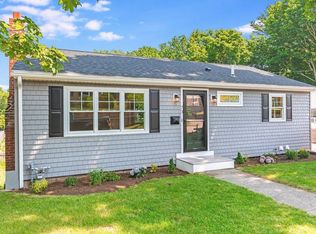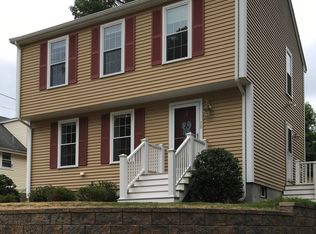Check out this beautiful, well-maintained, classic 4 bedroom, 2 full-bath Cape that is centrally located on quiet side street in a highly popular Weymouth neighborhood!! Very close to many area amenities, including: Great Esker Park, Legion Field, Commuter Rail, Wessagussett Beach, Webb Park, and Jackson Square. Hardwood floors throughout, large eat-in kitchen, updated bathrooms, brand new roof, fabulous private three-season porch that opens up to a 600sf brand new wrap-around composite deck. Finished family room and laundry are included in walkout basement. Nice level, fully fenced-in yard with patio and shed! Now showing by appointments or via virtual tour. SATURDAY VIRTUAL TOUR BEGINNING @ 10AM.
This property is off market, which means it's not currently listed for sale or rent on Zillow. This may be different from what's available on other websites or public sources.

