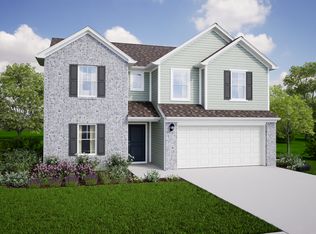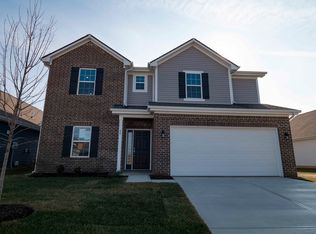Sold
$342,000
77 Winding Brook Way, Pendleton, IN 46064
4beds
2,338sqft
Residential, Single Family Residence
Built in 2022
6,098.4 Square Feet Lot
$350,900 Zestimate®
$146/sqft
$2,290 Estimated rent
Home value
$350,900
$333,000 - $368,000
$2,290/mo
Zestimate® history
Loading...
Owner options
Explore your selling options
What's special
Don't wait to build a new home when you can buy this two story home built in 2022 ! Located in the desired Maplewood @ Huntzinger Farm neighborhood. Just a hop, skip and a jump to downtown Pendleton. This two story traditional home offers 4 bedrooms 2 1/2 baths plus a loft. Relax in front of the brick fireplace in the spacious great room. Open floor plan is great for entertaining or family bonding. The loft can be used as a game room, office, reading nook or whatever! Need a home office? Then this main level office/den just off the front entry would be perfect. Main level laundry area and a pantry too. You will find space in the 2 car attached garage. Did I mention this lot backs up to a pond? Keep your backyard cozy with the already existing privacy fence. Pendleton schools. Easy access to I-69. Just skip on over to this newly built Arbor Home and relax.
Zillow last checked: 8 hours ago
Listing updated: September 17, 2024 at 09:05am
Listing Provided by:
Diane Wilson 765-425-3447,
RE/MAX Real Estate Solutions
Bought with:
Julie Schnepp
RE/MAX Legacy
Nicholas Rogers
RE/MAX Legacy
Source: MIBOR as distributed by MLS GRID,MLS#: 21991414
Facts & features
Interior
Bedrooms & bathrooms
- Bedrooms: 4
- Bathrooms: 3
- Full bathrooms: 2
- 1/2 bathrooms: 1
- Main level bathrooms: 1
Primary bedroom
- Features: Carpet
- Level: Upper
- Area: 216 Square Feet
- Dimensions: 18x12
Bedroom 2
- Features: Carpet
- Level: Upper
- Area: 154 Square Feet
- Dimensions: 14x11
Bedroom 3
- Features: Carpet
- Level: Upper
- Area: 120 Square Feet
- Dimensions: 12x10
Bedroom 4
- Features: Carpet
- Level: Upper
- Area: 140 Square Feet
- Dimensions: 14x10
Dining room
- Features: Carpet
- Level: Main
- Area: 1 Square Feet
- Dimensions: 1x1
Great room
- Features: Carpet
- Level: Main
- Area: 464 Square Feet
- Dimensions: 29x16
Kitchen
- Features: Vinyl Plank
- Level: Main
- Area: 132 Square Feet
- Dimensions: 12x11
Laundry
- Features: Vinyl Plank
- Level: Main
- Area: 72 Square Feet
- Dimensions: 9x8
Loft
- Features: Carpet
- Level: Upper
- Area: 230 Square Feet
- Dimensions: 23x10
Office
- Features: Carpet
- Level: Main
- Area: 100 Square Feet
- Dimensions: 10x10
Heating
- Forced Air
Cooling
- Has cooling: Yes
Appliances
- Included: Dishwasher, Electric Water Heater, MicroHood, Electric Oven, Refrigerator
- Laundry: Laundry Room, Main Level
Features
- Attic Access, High Ceilings, Entrance Foyer, Ceiling Fan(s), Pantry, Walk-In Closet(s)
- Windows: Windows Thermal, Windows Vinyl, Wood Work Painted
- Has basement: No
- Attic: Access Only
- Number of fireplaces: 1
- Fireplace features: Gas Log, Great Room
Interior area
- Total structure area: 2,338
- Total interior livable area: 2,338 sqft
Property
Parking
- Total spaces: 1
- Parking features: Attached
- Attached garage spaces: 1
- Details: Garage Parking Other(Finished Garage, Garage Door Opener)
Features
- Levels: Two
- Stories: 2
- Patio & porch: Covered
- Waterfront features: Pond
Lot
- Size: 6,098 sqft
- Features: Access, Curbs, Rural - Subdivision, Sidewalks
Details
- Parcel number: 481428900001037013
- Special conditions: None,Sales Disclosure Supplements
- Horse amenities: None
Construction
Type & style
- Home type: SingleFamily
- Architectural style: Multi Level,Traditional
- Property subtype: Residential, Single Family Residence
Materials
- Vinyl With Brick
- Foundation: Slab
Condition
- New construction: No
- Year built: 2022
Utilities & green energy
- Water: Municipal/City
- Utilities for property: Electricity Connected
Community & neighborhood
Community
- Community features: Low Maintenance Lifestyle
Location
- Region: Pendleton
- Subdivision: Maplewood At Huntzinger
HOA & financial
HOA
- Has HOA: Yes
- HOA fee: $215 annually
- Services included: Association Home Owners, Entrance Common, Insurance, Maintenance, Management
- Association phone: 317-682-0571
Price history
| Date | Event | Price |
|---|---|---|
| 8/7/2025 | Listing removed | $354,900$152/sqft |
Source: | ||
| 7/10/2025 | Price change | $354,900-1.4%$152/sqft |
Source: | ||
| 6/26/2025 | Listed for sale | $359,900+5.2%$154/sqft |
Source: | ||
| 8/30/2024 | Sold | $342,000$146/sqft |
Source: | ||
| 8/5/2024 | Pending sale | $342,000$146/sqft |
Source: | ||
Public tax history
Tax history is unavailable.
Neighborhood: 46064
Nearby schools
GreatSchools rating
- 8/10Pendleton Elementary SchoolGrades: PK-6Distance: 1.4 mi
- 5/10Pendleton Heights Middle SchoolGrades: 7-8Distance: 1.6 mi
- 9/10Pendleton Heights High SchoolGrades: 9-12Distance: 1.5 mi
Schools provided by the listing agent
- Elementary: Pendleton Elementary School
- Middle: Pendleton Heights Middle School
- High: Pendleton Heights High School
Source: MIBOR as distributed by MLS GRID. This data may not be complete. We recommend contacting the local school district to confirm school assignments for this home.
Get a cash offer in 3 minutes
Find out how much your home could sell for in as little as 3 minutes with a no-obligation cash offer.
Estimated market value
$350,900

