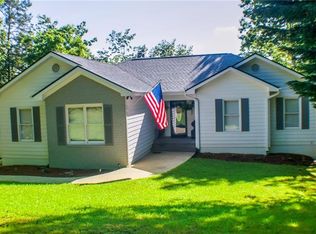Closed
$469,500
77 Winchester Rdg S, Jasper, GA 30143
3beds
1,695sqft
Single Family Residence, Residential
Built in 2016
2.9 Acres Lot
$475,400 Zestimate®
$277/sqft
$2,185 Estimated rent
Home value
$475,400
$371,000 - $609,000
$2,185/mo
Zestimate® history
Loading...
Owner options
Explore your selling options
What's special
Welcome to this stunning Craftsman Ranch home, perfectly situated on 2.9 serene acres in the highly desirable Hunters Ridge. As you approach, you'll be greeted by a charming covered rocking chair front porch—ideal for relaxing and enjoying the surroundings. Step inside to discover an inviting open floor plan highlighted by a cozy fireside living room with a natural gas log fireplace and soaring cathedral ceilings. Beautiful hardwood floors flow seamlessly throughout the main living areas. The spacious kitchen features white cabinets, granite countertops, stainless steel appliances, and a delightful breakfast area, with easy access to a deck that's perfect for outdoor entertaining and grilling. The main level also includes a convenient laundry room. The home offers 3 bedrooms and 2 bathrooms with a thoughtful split-bedroom layout. Retreat to the luxurious primary suite, complete with a generous walk-in closet and a private ensuite bathroom showcasing dual vanities, a tiled shower, and a separate tub. The full, unfinished basement is already stubbed for a bathroom, providing potential for additional living space to suit your needs. Enjoy the privacy and tranquility of the wooded backyard from the deck. All of this plus an oversized 2-car garage provides ample storage and convenience. Don’t miss the opportunity to make this beautiful home yours. Schedule your showing today!
Zillow last checked: 8 hours ago
Listing updated: February 13, 2025 at 10:56pm
Listing Provided by:
Maria Sims Group,
Keller Williams Realty Partners
Bought with:
NON-MLS NMLS
Non FMLS Member
Source: FMLS GA,MLS#: 7482857
Facts & features
Interior
Bedrooms & bathrooms
- Bedrooms: 3
- Bathrooms: 2
- Full bathrooms: 2
- Main level bathrooms: 2
- Main level bedrooms: 3
Primary bedroom
- Features: Master on Main, Split Bedroom Plan
- Level: Master on Main, Split Bedroom Plan
Bedroom
- Features: Master on Main, Split Bedroom Plan
Primary bathroom
- Features: Double Vanity, Separate Tub/Shower, Vaulted Ceiling(s)
Dining room
- Features: Dining L
Kitchen
- Features: Cabinets White, Eat-in Kitchen, Pantry, Solid Surface Counters, View to Family Room
Heating
- Natural Gas
Cooling
- Ceiling Fan(s), Central Air
Appliances
- Included: Dishwasher, Electric Water Heater, Gas Range, Microwave, Refrigerator, Self Cleaning Oven, Tankless Water Heater
- Laundry: Laundry Room, Main Level
Features
- Double Vanity, High Speed Internet, Walk-In Closet(s), Other
- Flooring: Ceramic Tile, Other
- Windows: Insulated Windows
- Basement: Bath/Stubbed,Daylight,Exterior Entry,Full,Interior Entry,Unfinished
- Number of fireplaces: 1
- Fireplace features: Factory Built, Gas Log, Living Room
- Common walls with other units/homes: No Common Walls
Interior area
- Total structure area: 1,695
- Total interior livable area: 1,695 sqft
- Finished area above ground: 1,695
Property
Parking
- Total spaces: 2
- Parking features: Attached, Garage
- Attached garage spaces: 2
Accessibility
- Accessibility features: None
Features
- Levels: One
- Stories: 1
- Patio & porch: Deck, Front Porch
- Exterior features: Other, No Dock
- Pool features: None
- Spa features: None
- Fencing: None
- Has view: Yes
- View description: Mountain(s)
- Waterfront features: None
- Body of water: None
Lot
- Size: 2.90 Acres
- Features: Other
Details
- Additional structures: None
- Parcel number: 022C 007
- Other equipment: None
- Horse amenities: None
Construction
Type & style
- Home type: SingleFamily
- Architectural style: Craftsman,Ranch
- Property subtype: Single Family Residence, Residential
Materials
- Cement Siding
- Foundation: None
- Roof: Composition
Condition
- Resale
- New construction: No
- Year built: 2016
Utilities & green energy
- Electric: 110 Volts, 220 Volts in Laundry
- Sewer: Septic Tank
- Water: Public
- Utilities for property: Cable Available, Electricity Available, Natural Gas Available
Green energy
- Energy efficient items: Appliances, HVAC, Insulation, Thermostat, Water Heater
- Energy generation: None
Community & neighborhood
Security
- Security features: Smoke Detector(s)
Community
- Community features: None
Location
- Region: Jasper
- Subdivision: Hunters Ridge
HOA & financial
HOA
- Has HOA: No
Other
Other facts
- Road surface type: Paved
Price history
| Date | Event | Price |
|---|---|---|
| 2/13/2025 | Sold | $469,500-4.2%$277/sqft |
Source: | ||
| 2/8/2025 | Pending sale | $489,900$289/sqft |
Source: | ||
| 12/11/2024 | Listed for sale | $489,900$289/sqft |
Source: | ||
| 11/29/2024 | Pending sale | $489,900$289/sqft |
Source: | ||
| 11/12/2024 | Listed for sale | $489,900$289/sqft |
Source: | ||
Public tax history
| Year | Property taxes | Tax assessment |
|---|---|---|
| 2024 | $2,154 -1.5% | $115,560 |
| 2023 | $2,188 -2.7% | $115,560 |
| 2022 | $2,249 -6.7% | $115,560 |
Find assessor info on the county website
Neighborhood: 30143
Nearby schools
GreatSchools rating
- 6/10Jasper Middle SchoolGrades: 5-6Distance: 2.2 mi
- 3/10Pickens County Middle SchoolGrades: 7-8Distance: 3.9 mi
- 6/10Pickens County High SchoolGrades: 9-12Distance: 4.1 mi
Schools provided by the listing agent
- Middle: Jasper
- High: Pickens
Source: FMLS GA. This data may not be complete. We recommend contacting the local school district to confirm school assignments for this home.
Get a cash offer in 3 minutes
Find out how much your home could sell for in as little as 3 minutes with a no-obligation cash offer.
Estimated market value
$475,400
Get a cash offer in 3 minutes
Find out how much your home could sell for in as little as 3 minutes with a no-obligation cash offer.
Estimated market value
$475,400
