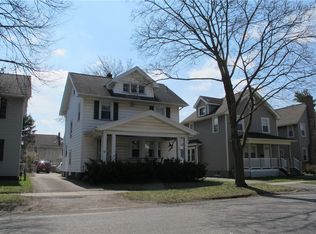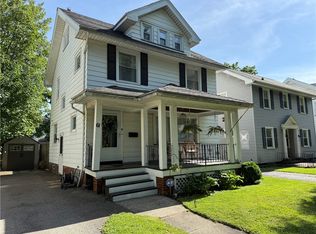Welcome to an exquisite home with a desirable location in the city of Rochester, surrounded by two hospitals, U of R college, and College Town. This property has been extensively updated, including the roof, siding, windows, heating, and flooring. Large gourmet kitchen with island that connects to a formal dining room with a sliding glass door to a deck. 3 Bedrooms upstairs fully remodeled along with a new full bathroom. Extra space provided in the finished attic. Gleaming hardwood floors and ceramic throughout. Partially finished basement with a laundry room. New shed with a partly fenced backyard. Delayed negotiations 12/30/2020 at 1:00PM.
This property is off market, which means it's not currently listed for sale or rent on Zillow. This may be different from what's available on other websites or public sources.

