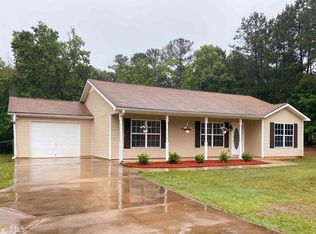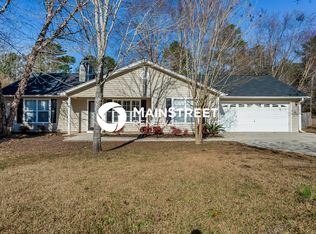This home is more than ready for the next owner! The seller is the original owner of this home and has taken great care of it from top to bottom with recent improvements that include new roof, new windows and HVAC system. This is not only one of the largest lots in the community but it has a level yard, in the cul-de-sac and fenced in back yard. Relax on the screened in back porch under the unique fan that makes sitting there even in the heat of the summer not bad at all. This is one level living at its best with a split bedroom layout. Driveway is double wide so backing out is easy as well as there is more than ample space for parking. The kitchen has an abundance of cabinetry & plenty of countertop space for any cooks prep area! Call today to set an appt
This property is off market, which means it's not currently listed for sale or rent on Zillow. This may be different from what's available on other websites or public sources.

