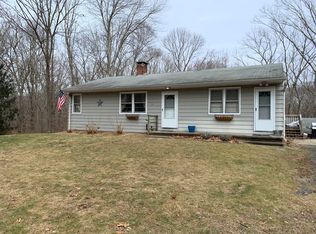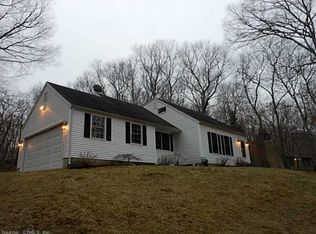Pride of ownership is evident throughout this immaculate colonial where attention has been paid to every detail with no expense spared in it's updates! Situated on a beautifully landscaped lot with a private back-yard, this elegant home boasts an updated kitchen w/natural cherry, granite, porcelain tile and stainless appliances including a Viking stove. Serene Master bedroom w/tray ceiling, a spa-like en-suite bathroom with Crema Marfil Marble, Travertine tile shower and custom-built vanity. Two add'l full baths upstairs are tastefully designed and include a "Jack and Jill" style bathroom between two of the bedrooms. Huge bright bonus room (fourth bedroom)with large windows and vaulted ceiling. Truly the icing on the cake is the spectacular finished basement! An add'l 600+ sf of living space (not included in total) featuring beautifully crafted custom-built cabinetry. Full bathroom w/shower on the LL leaves potential for an in-law/Au-pair suite or a private space for guests to stay. Conveniently located close to town, I95, schools, parks etc. It doesn't get any better for this price!
This property is off market, which means it's not currently listed for sale or rent on Zillow. This may be different from what's available on other websites or public sources.


