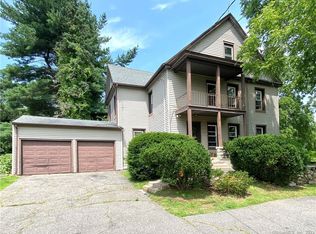Sold for $310,000 on 05/19/23
$310,000
77 Weingart Road, Harwinton, CT 06791
3beds
2,142sqft
Single Family Residence
Built in 1950
1.08 Acres Lot
$394,700 Zestimate®
$145/sqft
$3,753 Estimated rent
Home value
$394,700
$367,000 - $426,000
$3,753/mo
Zestimate® history
Loading...
Owner options
Explore your selling options
What's special
Nestled on a private lot with parklike grounds, this attractive 3 bedroom, 2 bath ranch home is ready for your finishing touches! The main level of this elegant home features a large kitchen, a dining room, a spacious living room with lots of natural light beaming in through the large bay window, plus a cozy wood burning fireplace, a master bedroom suite, plus 2 additional bedrooms. The lower level offers additional living space with a family room, complete with a 2nd wood burning fireplace, plus a large recreation room. All the major updates to this home have been completed... roof and windows are just 12 years old, water heater is a year old, heating system is newer and the house is freshly painted. Conveniently located just minutes to Rt 8, shopping, restaurants, and 2 hours to NYC or Boston, this is the perfect weekend getaway or summer home! Estate sale being sold "as-is". This home offers INCREDIBLE VALUE at this price point… WILL NOT LAST!
Zillow last checked: 8 hours ago
Listing updated: May 19, 2023 at 12:05pm
Listed by:
Mike Gregor 860-866-7470,
Cohen Agency SiM, LLC 860-482-5503
Bought with:
Nicole Elliott, RES.0816706
Berkshire Hathaway NE Prop.
Source: Smart MLS,MLS#: 170554340
Facts & features
Interior
Bedrooms & bathrooms
- Bedrooms: 3
- Bathrooms: 2
- Full bathrooms: 2
Primary bedroom
- Features: Hardwood Floor, Stall Shower, Tile Floor
- Level: Main
- Area: 168 Square Feet
- Dimensions: 12 x 14
Bedroom
- Features: Hardwood Floor
- Level: Main
- Area: 156 Square Feet
- Dimensions: 12 x 13
Bedroom
- Features: Hardwood Floor
- Level: Main
- Area: 100 Square Feet
- Dimensions: 10 x 10
Bathroom
- Features: Tile Floor
- Level: Main
Dining room
- Features: Vinyl Floor
- Level: Main
- Area: 132 Square Feet
- Dimensions: 11 x 12
Family room
- Features: Fireplace, Vinyl Floor
- Level: Lower
- Area: 600 Square Feet
- Dimensions: 20 x 30
Kitchen
- Features: Vinyl Floor
- Level: Main
- Area: 216 Square Feet
- Dimensions: 12 x 18
Living room
- Features: Bay/Bow Window, Fireplace, Hardwood Floor
- Level: Main
- Area: 286 Square Feet
- Dimensions: 13 x 22
Rec play room
- Features: Concrete Floor
- Level: Lower
- Area: 312 Square Feet
- Dimensions: 13 x 24
Heating
- Baseboard, Oil
Cooling
- None
Appliances
- Included: Dishwasher, Washer, Dryer, Electric Water Heater
Features
- Windows: Thermopane Windows
- Basement: Full
- Number of fireplaces: 2
Interior area
- Total structure area: 2,142
- Total interior livable area: 2,142 sqft
- Finished area above ground: 1,230
- Finished area below ground: 912
Property
Parking
- Total spaces: 2
- Parking features: Attached, Private, Paved
- Attached garage spaces: 2
- Has uncovered spaces: Yes
Features
- Patio & porch: Deck, Patio
- Has private pool: Yes
- Pool features: Above Ground
Lot
- Size: 1.08 Acres
- Features: Level, Few Trees, Sloped, Wooded
Details
- Parcel number: 810853
- Zoning: 1-1 RES LAND
Construction
Type & style
- Home type: SingleFamily
- Architectural style: Ranch
- Property subtype: Single Family Residence
Materials
- Vinyl Siding
- Foundation: Concrete Perimeter
- Roof: Asphalt,Slate
Condition
- New construction: No
- Year built: 1950
Utilities & green energy
- Sewer: Septic Tank
- Water: Well
Green energy
- Energy efficient items: Windows
Community & neighborhood
Community
- Community features: Near Public Transport, Golf, Lake, Library, Park, Shopping/Mall
Location
- Region: Harwinton
- Subdivision: N/A
Price history
| Date | Event | Price |
|---|---|---|
| 5/19/2023 | Sold | $310,000+3.4%$145/sqft |
Source: | ||
| 5/2/2023 | Contingent | $299,900$140/sqft |
Source: | ||
| 4/12/2023 | Price change | $299,900-7.7%$140/sqft |
Source: | ||
| 3/28/2023 | Price change | $324,900-7.1%$152/sqft |
Source: | ||
| 3/7/2023 | Listed for sale | $349,900$163/sqft |
Source: | ||
Public tax history
| Year | Property taxes | Tax assessment |
|---|---|---|
| 2025 | $4,210 +0.5% | $183,030 |
| 2024 | $4,191 +8% | $183,030 +37.7% |
| 2023 | $3,882 +2.5% | $132,950 |
Find assessor info on the county website
Neighborhood: Northwest Harwinton
Nearby schools
GreatSchools rating
- 7/10Harwinton Consolidated SchoolGrades: PK-4Distance: 1.8 mi
- 7/10Har-Bur Middle SchoolGrades: 5-8Distance: 5.2 mi
- 7/10Lewis S. Mills High SchoolGrades: 9-12Distance: 5.2 mi

Get pre-qualified for a loan
At Zillow Home Loans, we can pre-qualify you in as little as 5 minutes with no impact to your credit score.An equal housing lender. NMLS #10287.
Sell for more on Zillow
Get a free Zillow Showcase℠ listing and you could sell for .
$394,700
2% more+ $7,894
With Zillow Showcase(estimated)
$402,594